11231 Lake Drive, Leesburg, FL 34788
| Listing ID |
11262435 |
|
|
|
| Property Type |
House |
|
|
|
| County |
Lake |
|
|
|
| Neighborhood |
34788 - Leesburg / Haines Creek |
|
|
|
|
| Total Tax |
$4,812 |
|
|
|
| Tax ID |
13-19-25-0200-00A-01000 |
|
|
|
| FEMA Flood Map |
fema.gov/portal |
|
|
|
| Year Built |
1996 |
|
|
|
|
Custom built 4 bedroom, 2.5 bath POOL home with lots of recent upgrades. Located on a premium cul-de-sac lot near to the Leesburg Mall for shopping and many restaurant choices. Large master bedroom with sitting area. The SALT system Pool is heated and has a Diatomaceous Earth filter. Study/Music room just off the foyer, large laundry room, 2 unit A/C system, side entry 3 car garage and lots of storage. Upgrades by owner include: New double front doors-Therma Tru with composite jambs, FAMILY room vinyl plank flooring-water proof & scratch resistant, New double door with 12'x8' side panels Therma Tru with composite jambs with hidden blinds provide view & access to pool deck from family room. ALL NEW customs kitchen cabinets, dupont quartz island, dupont corian counter tops with seamless sink. Upgrade kitchen appliances & wine cooler, vinyl plank bathroom flooring, electric car level 2 charging station, replaced downstairs A/C unit, new carpet on stairs and hallway. This home is well maintained and has so much to offer.
|
- 4 Total Bedrooms
- 2 Full Baths
- 1 Half Bath
- 2728 SF
- 0.23 Acres
- 10120 SF Lot
- Built in 1996
- 2 Stories
- Contemporary Style
- Owner Occupancy
- Building Area Source: Public Records
- Building Total SqFt: 3401
- Levels: Two
- Sq Ft Source: Public Records
- Lot Size Dimensions: 92x110
- Lot Size Square Meters: 940
- Total Acreage: 0 to less than 1/4
- Zoning: R-6
- Oven/Range
- Refrigerator
- Dishwasher
- Microwave
- Garbage Disposal
- Appliance Hot Water Heater
- Carpet Flooring
- Ceramic Tile Flooring
- Vinyl Flooring
- 8 Rooms
- Den/Office
- Walk-in Closet
- Kitchen
- Laundry
- Heat Pump
- Central A/C
- Other Appliances: Wine
- Flooring: Luxury , wood
- Heating Details: Central
- Additional Rooms: Inside utility
- Living Area Meters: 253.44
- Interior Features: Attic fan, cathedral ceiling(s), ceiling fans(s), high ceilings, primarybedroom upstairs, solid surface counters, solid wood cabinets, window treatments
- Window Features: Thermal Windows, Window Treatments
- Masonry - Concrete Block Construction
- Stucco Siding
- Attached Garage
- 2 Garage Spaces
- Community Water
- Municipal Sewer
- Pool: In Ground, Gunite, Heated
- Driveway
- Corner
- Subdivision: Haines Lake Estates
- Patio and Porch Features: Screened
- Pool Features: Auto cleaner
- Private Pool: Yes
- Road Surface: Paved
- Roof: Shingle
- Exterior Features: French doors, irrigation system, sliding doors, storage
- Lot Features: In county, irregular lot, landscaped, level, paved
- Parking Features: Electric vehicle charging station(s), garage door opener, garage faces side, golf cart garage, ground level
- Utilities: Cable Connected, Electricity Connected, Fiber Optics, Fire Hydrant, Sewer Connected, Water Connected
- Community Features: Deed restrictions, community - no guard
- $4,812 Total Tax
- Tax Year 2023
- $31 per month Maintenance
- HOA: Sentry Management / Bonnie Gonzalez
- HOA Contact: 352-343-5706
- Association Fee Requirement: Required
- Total Annual Fees: 750.00
- Total Monthly Fees: 62.50
Listing data is deemed reliable but is NOT guaranteed accurate.
|



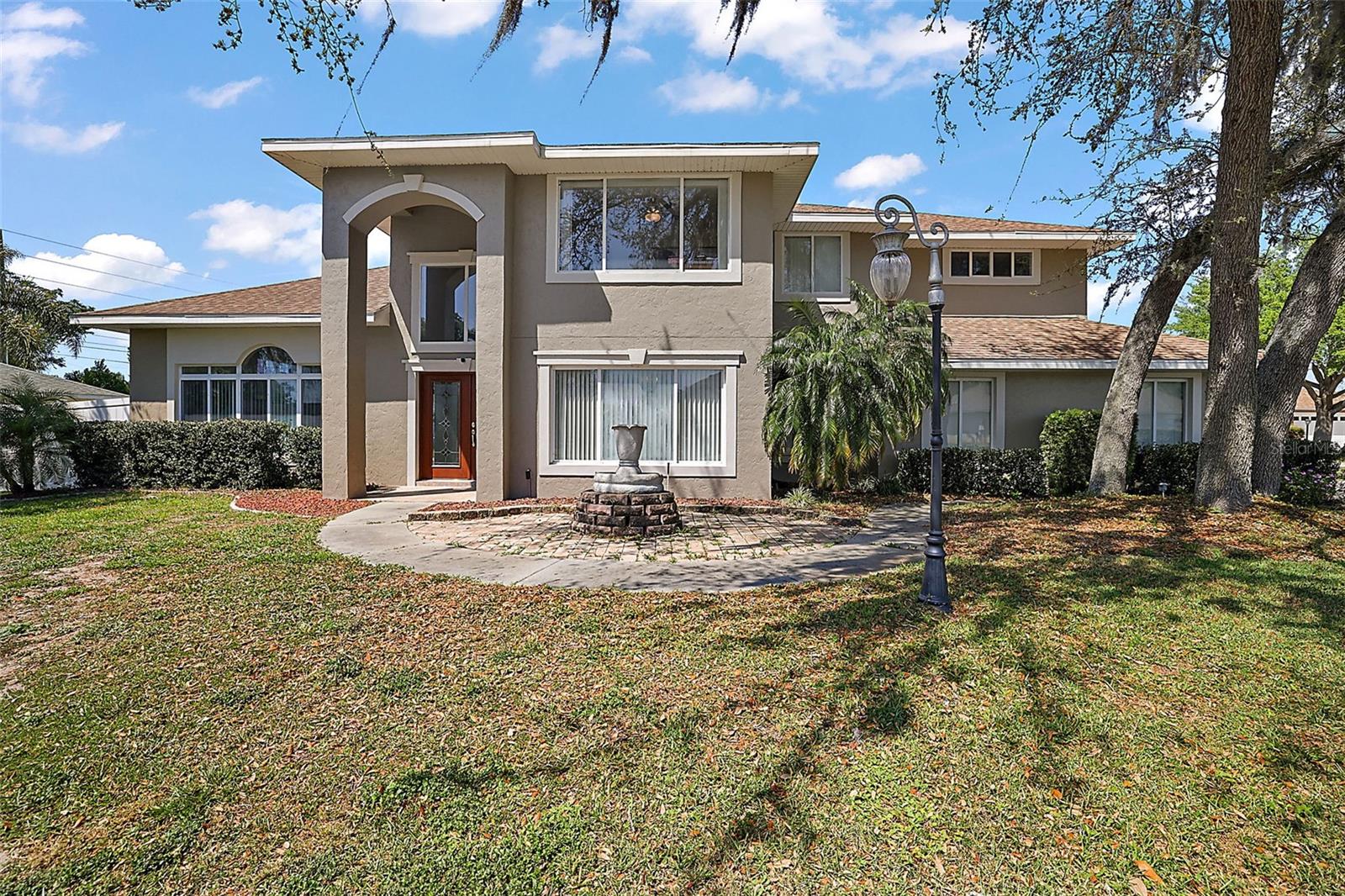


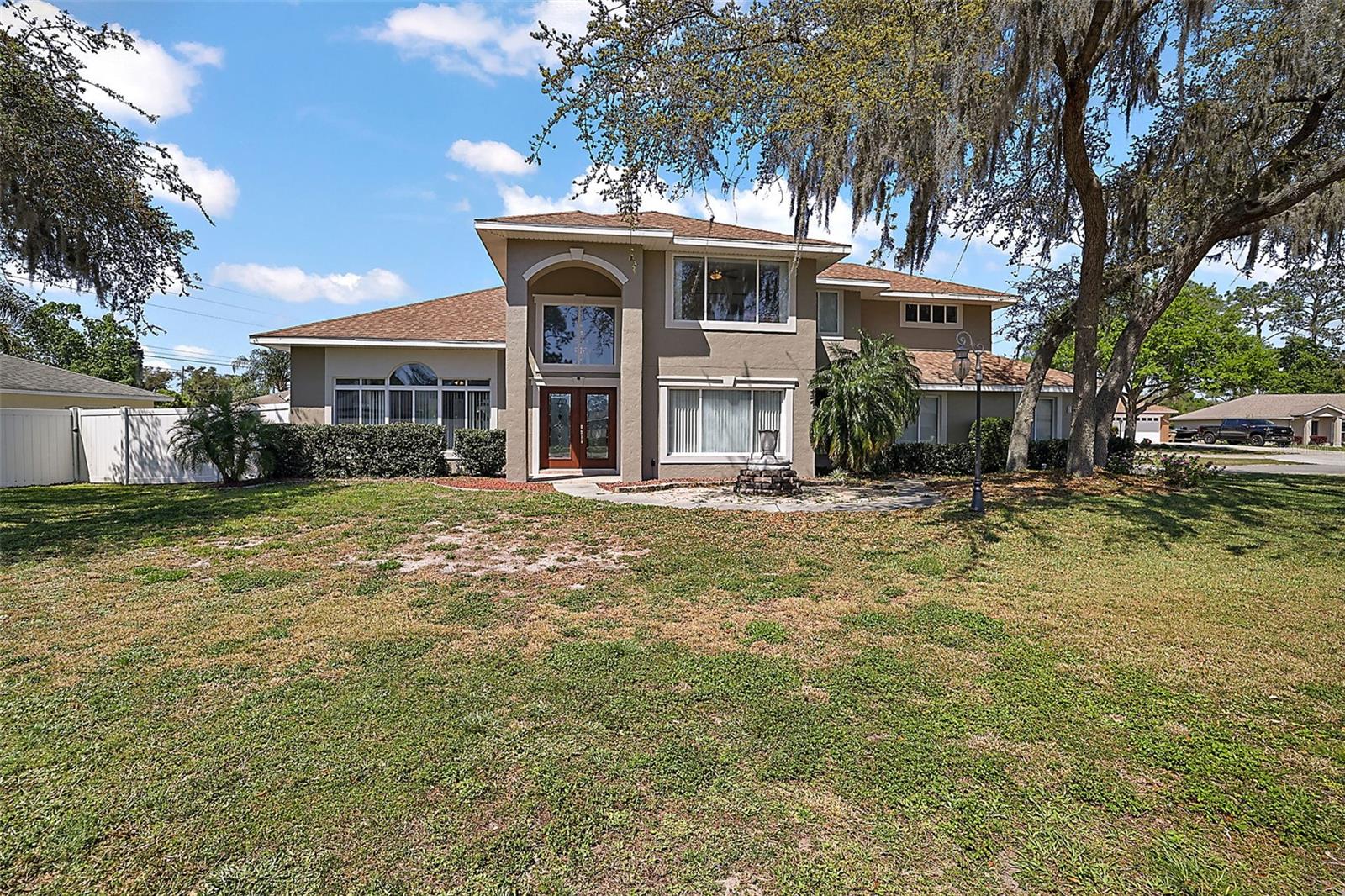 ;
;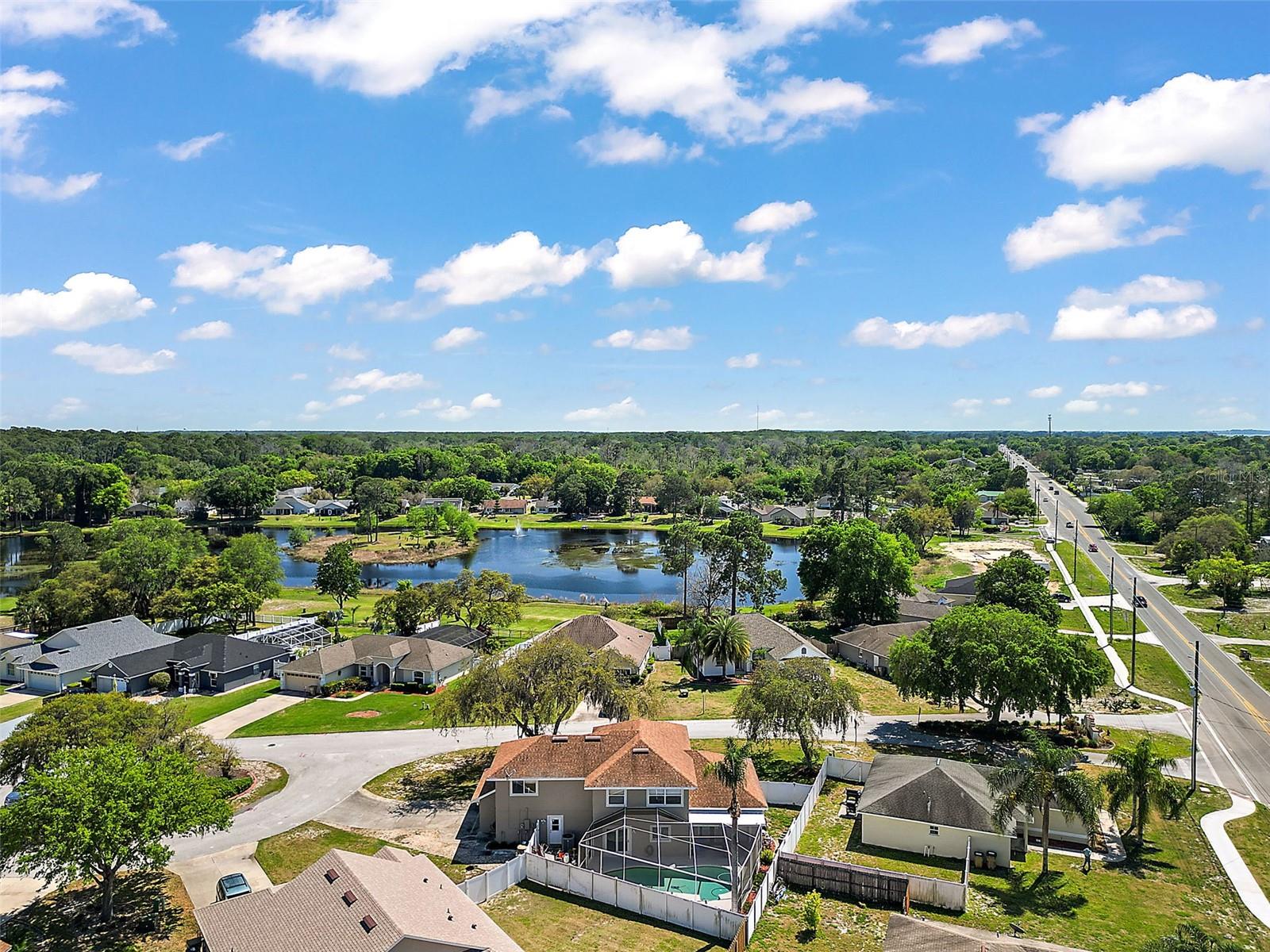 ;
;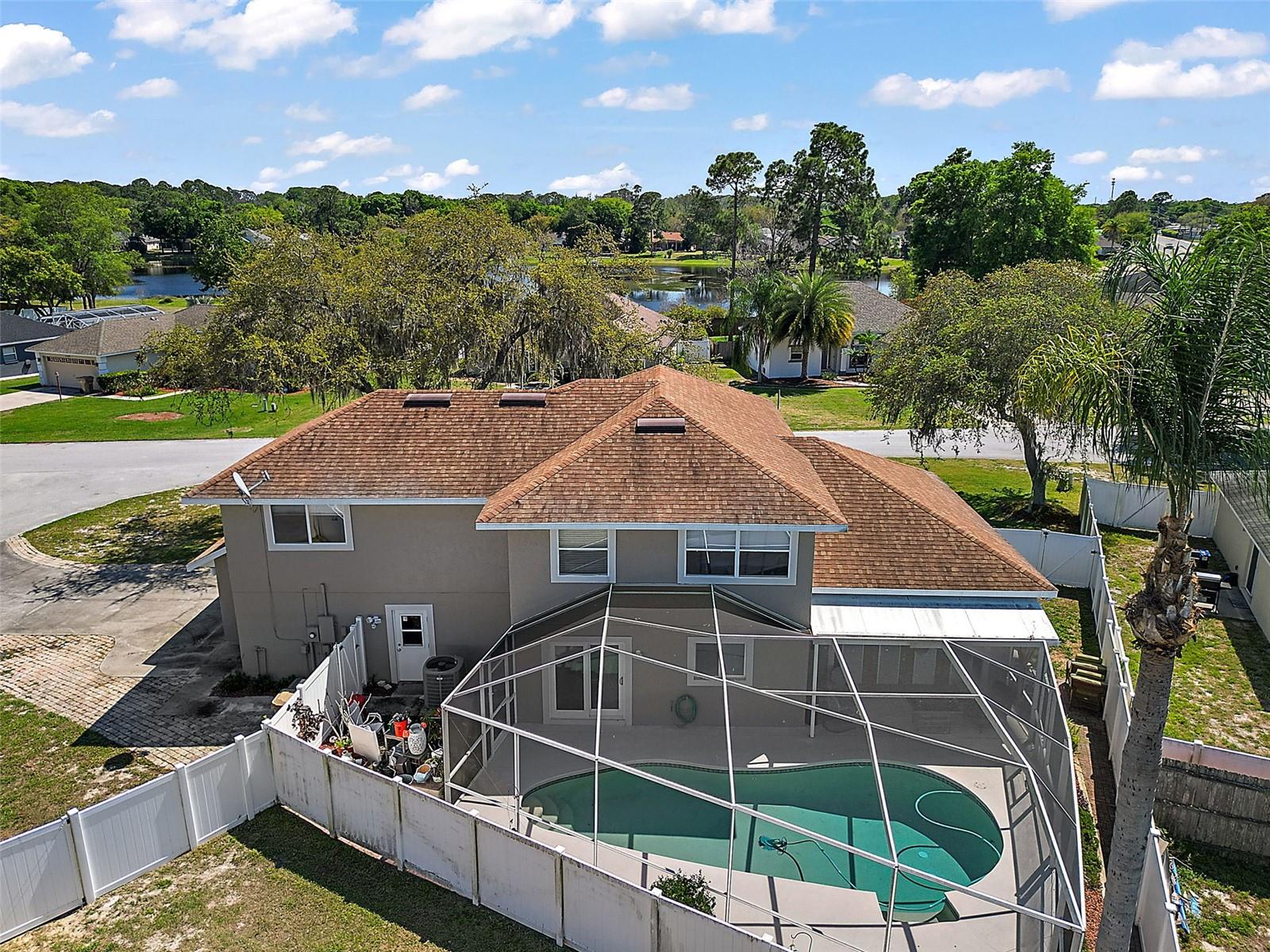 ;
;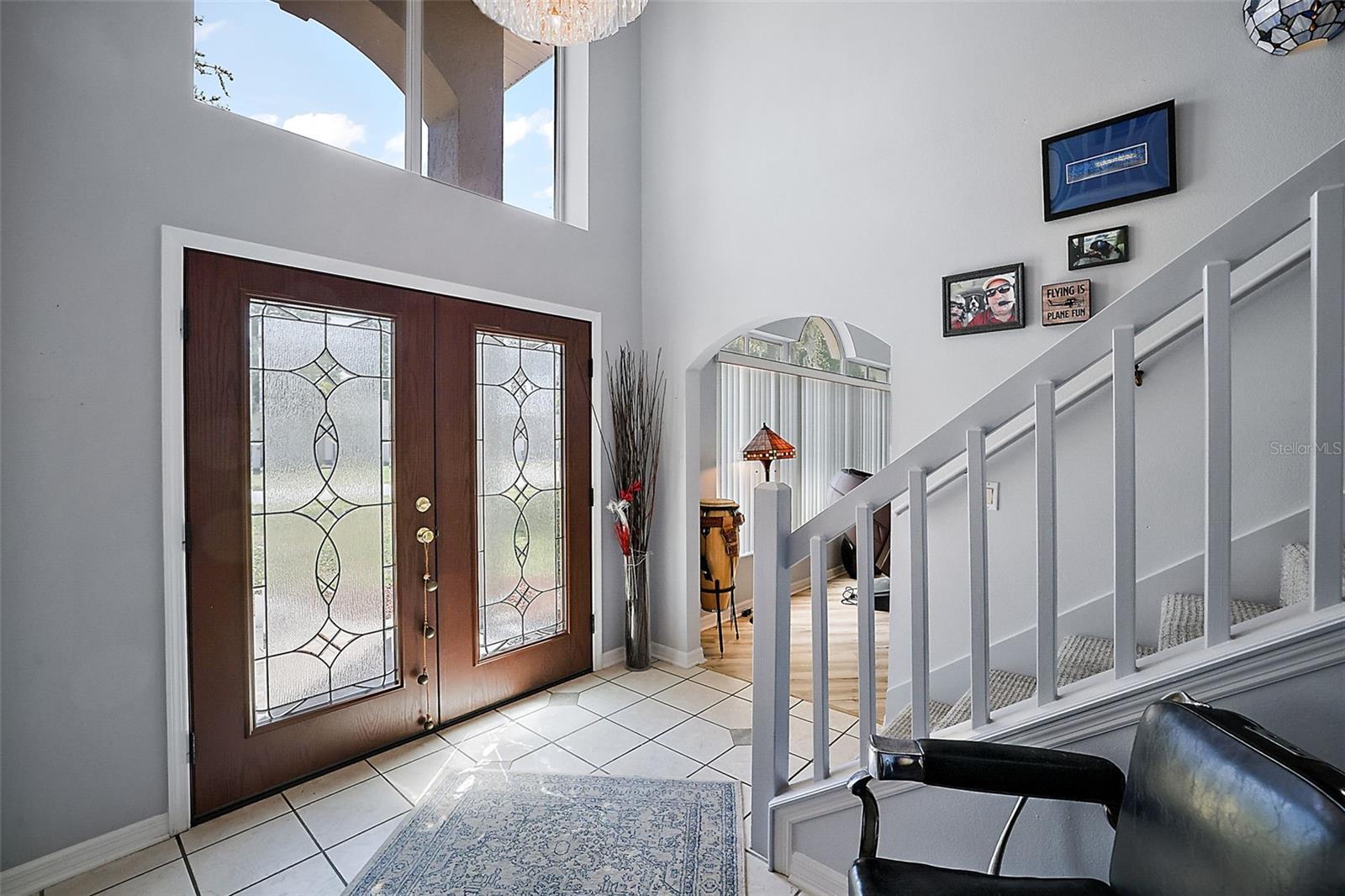 ;
;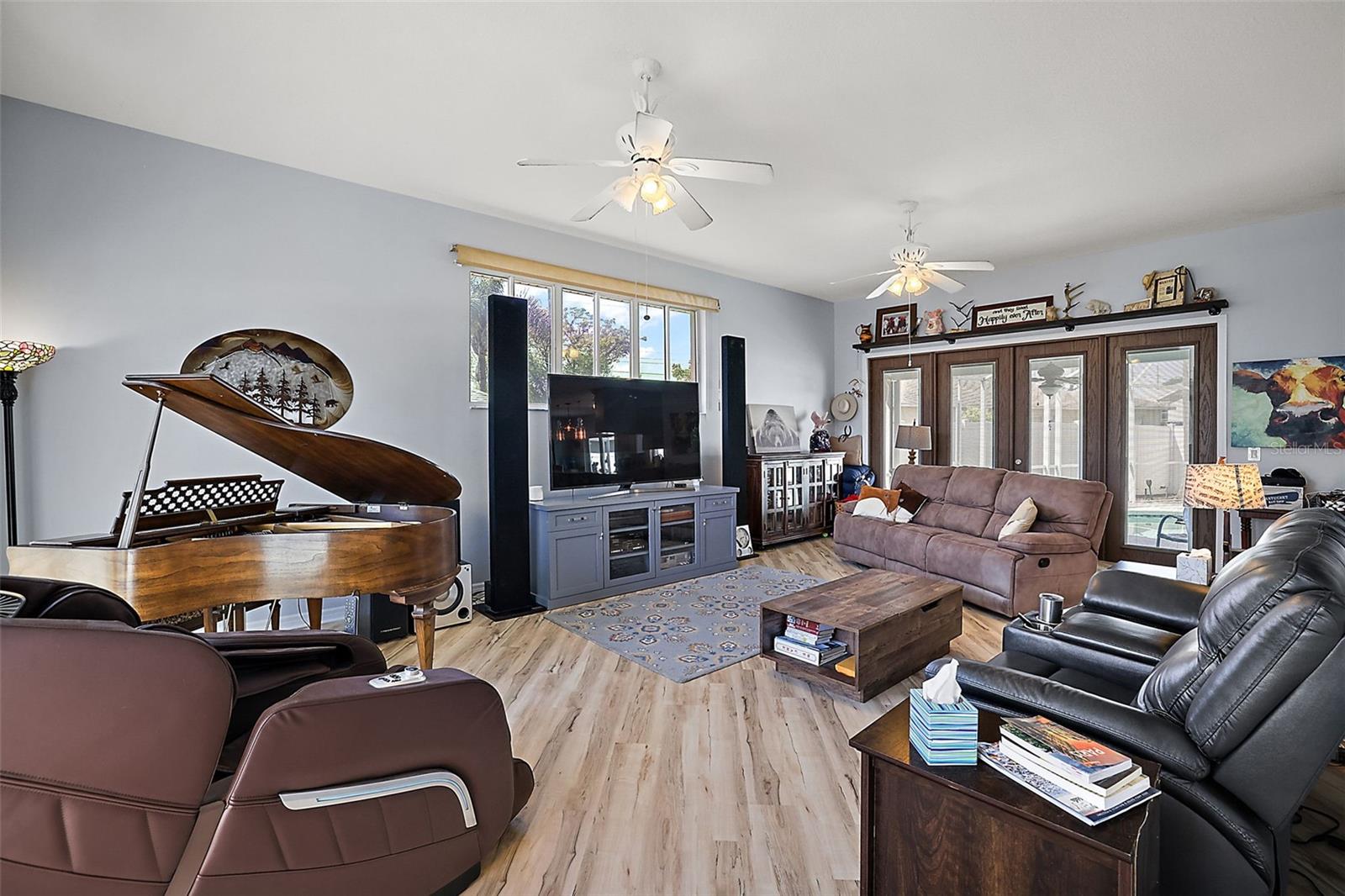 ;
;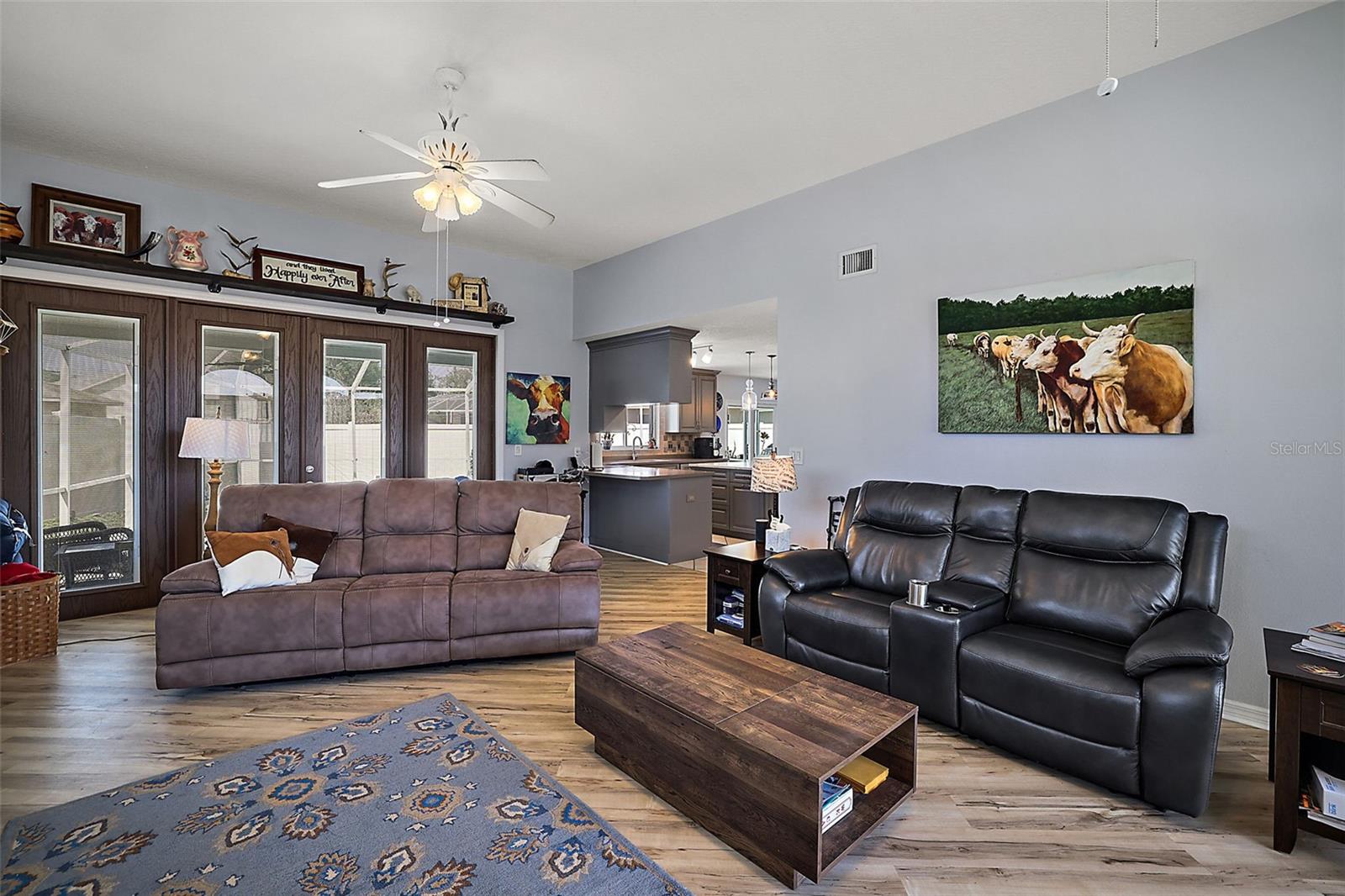 ;
;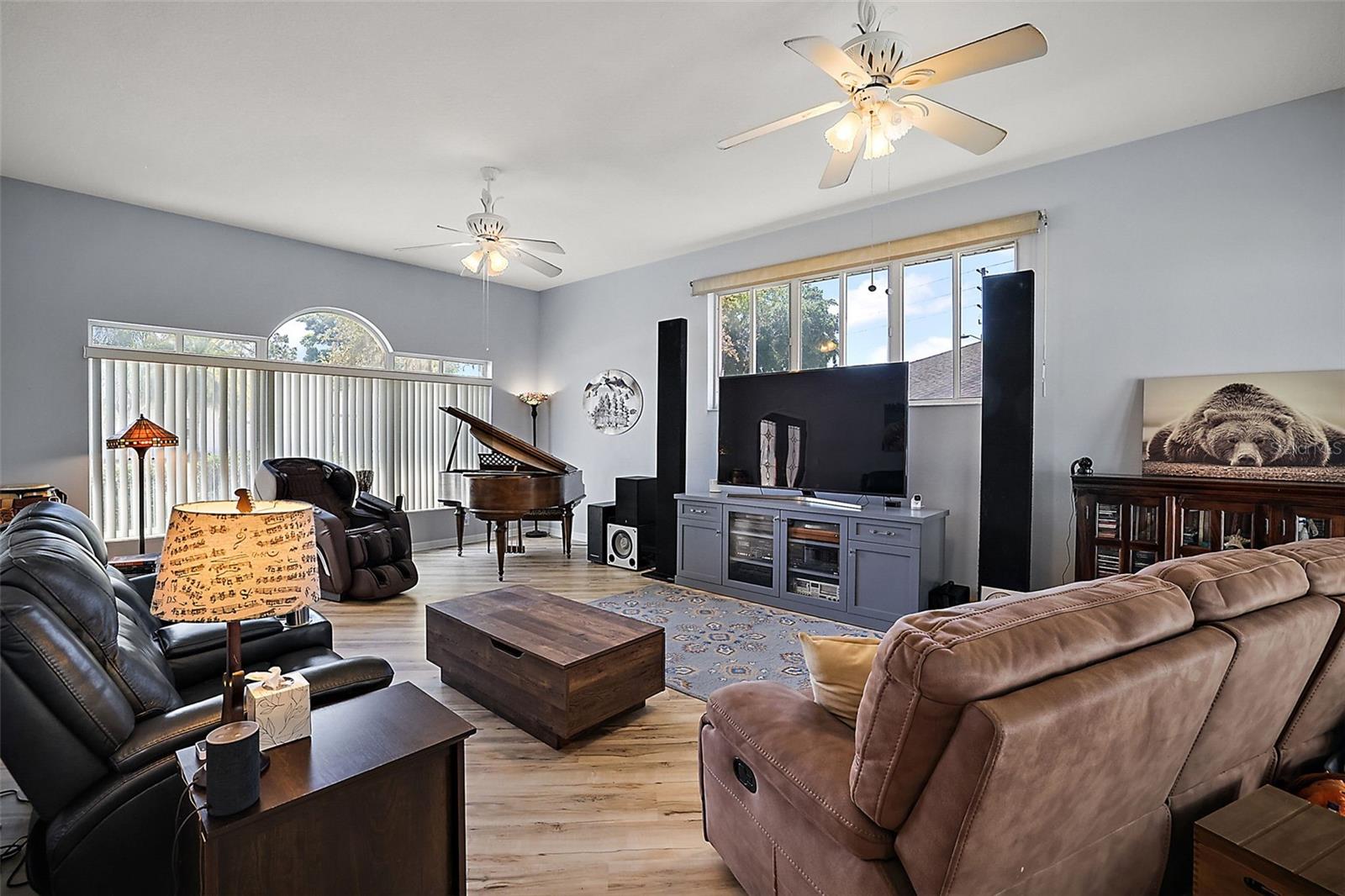 ;
;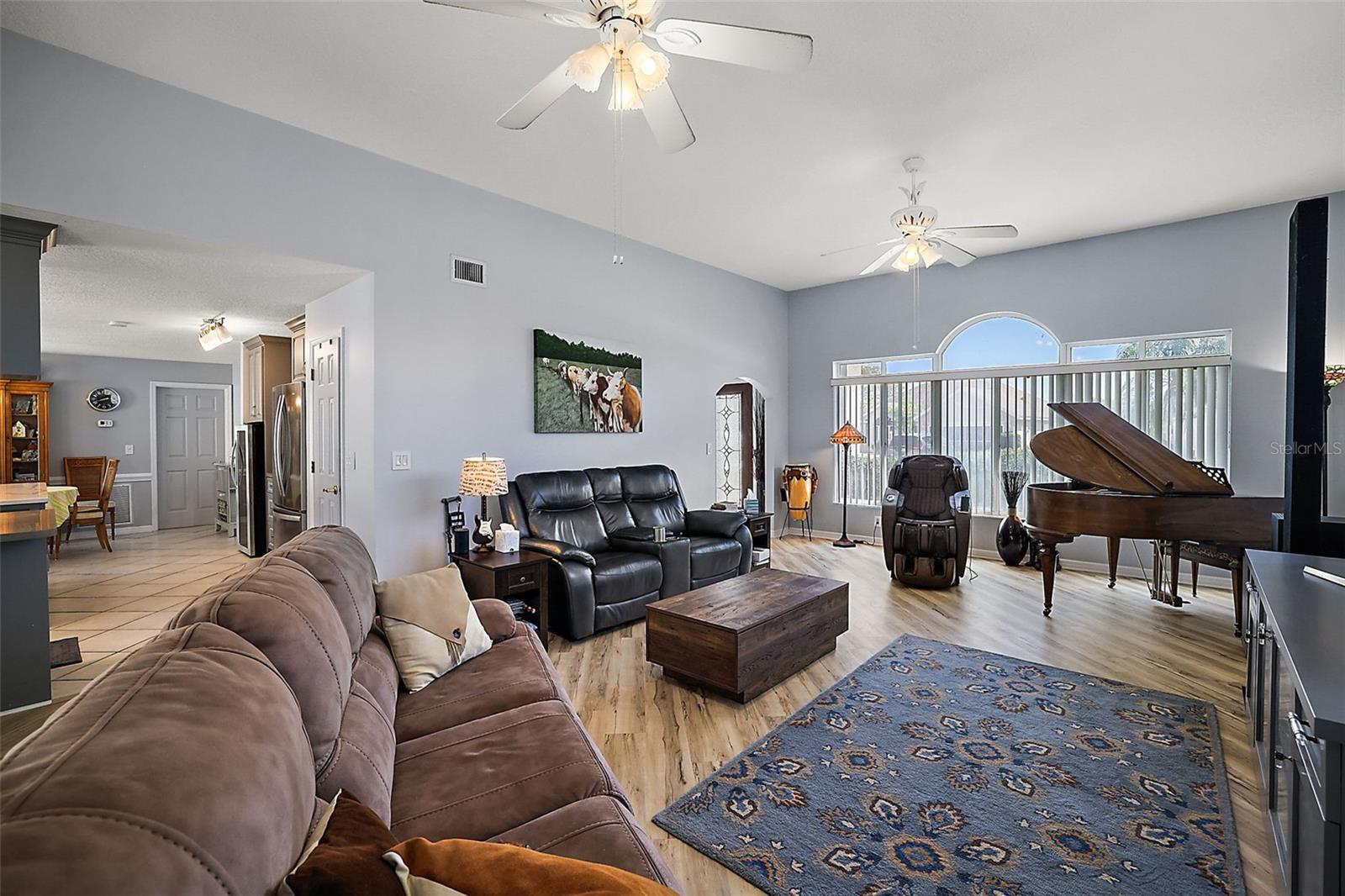 ;
;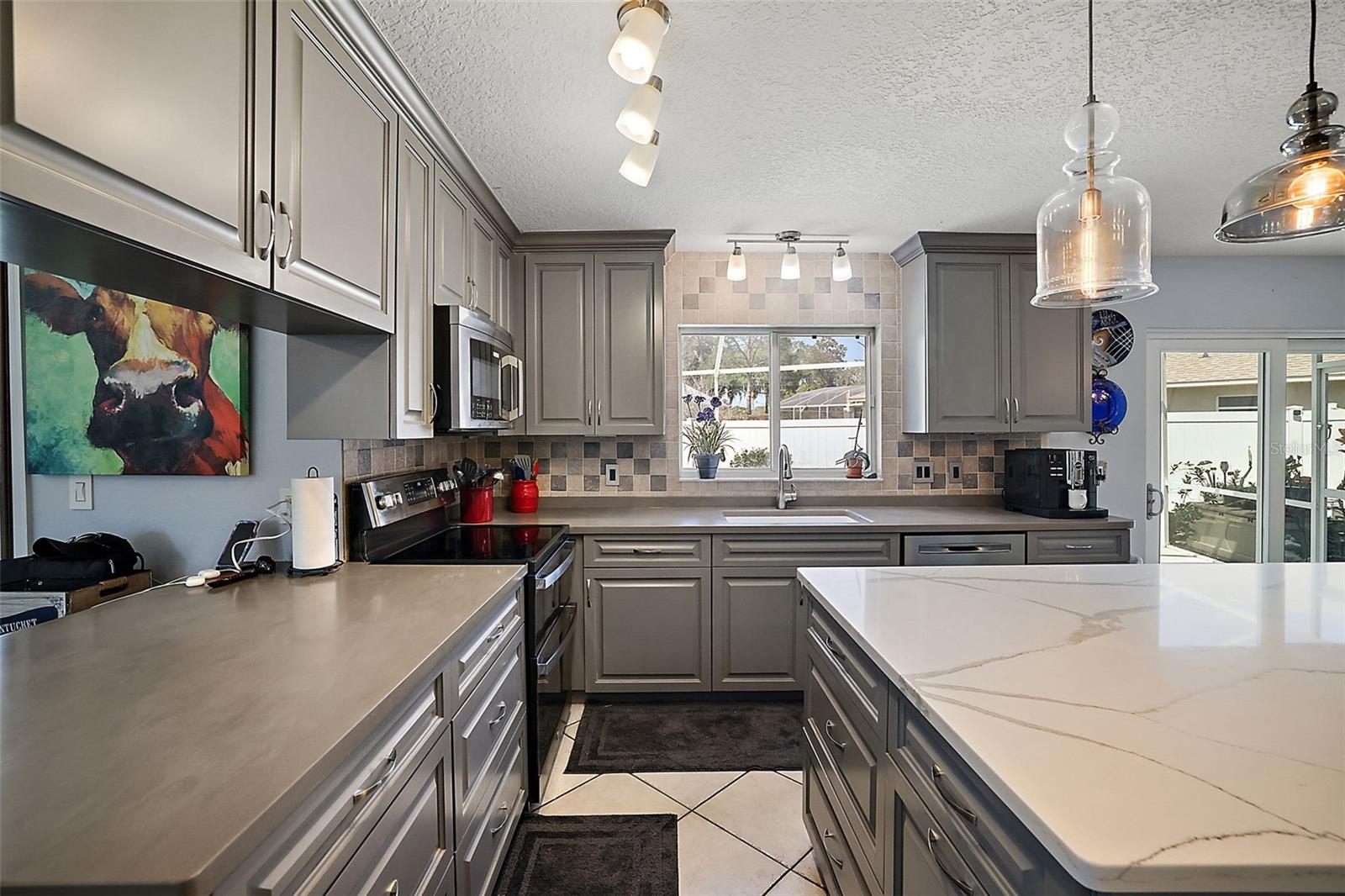 ;
;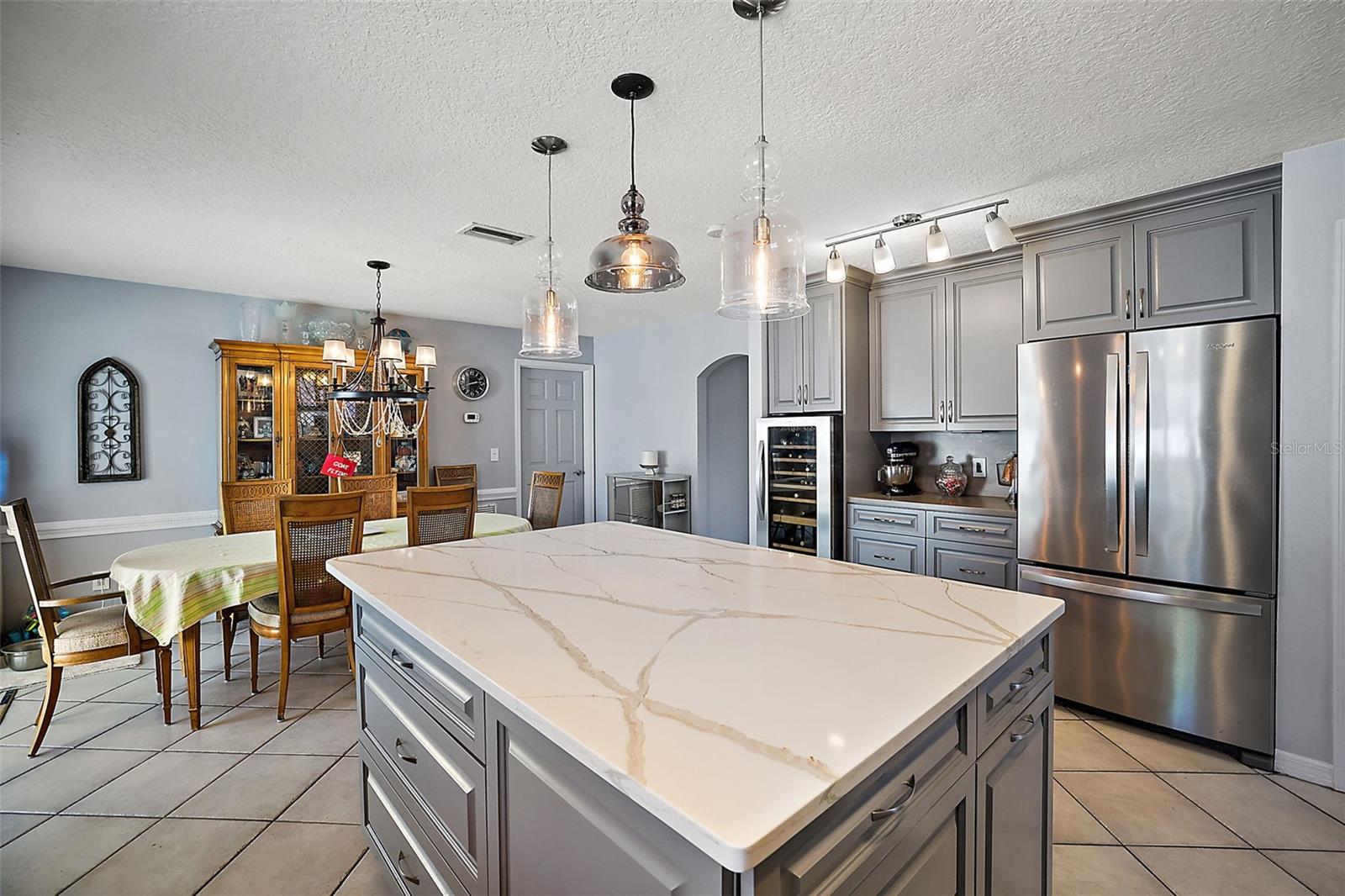 ;
;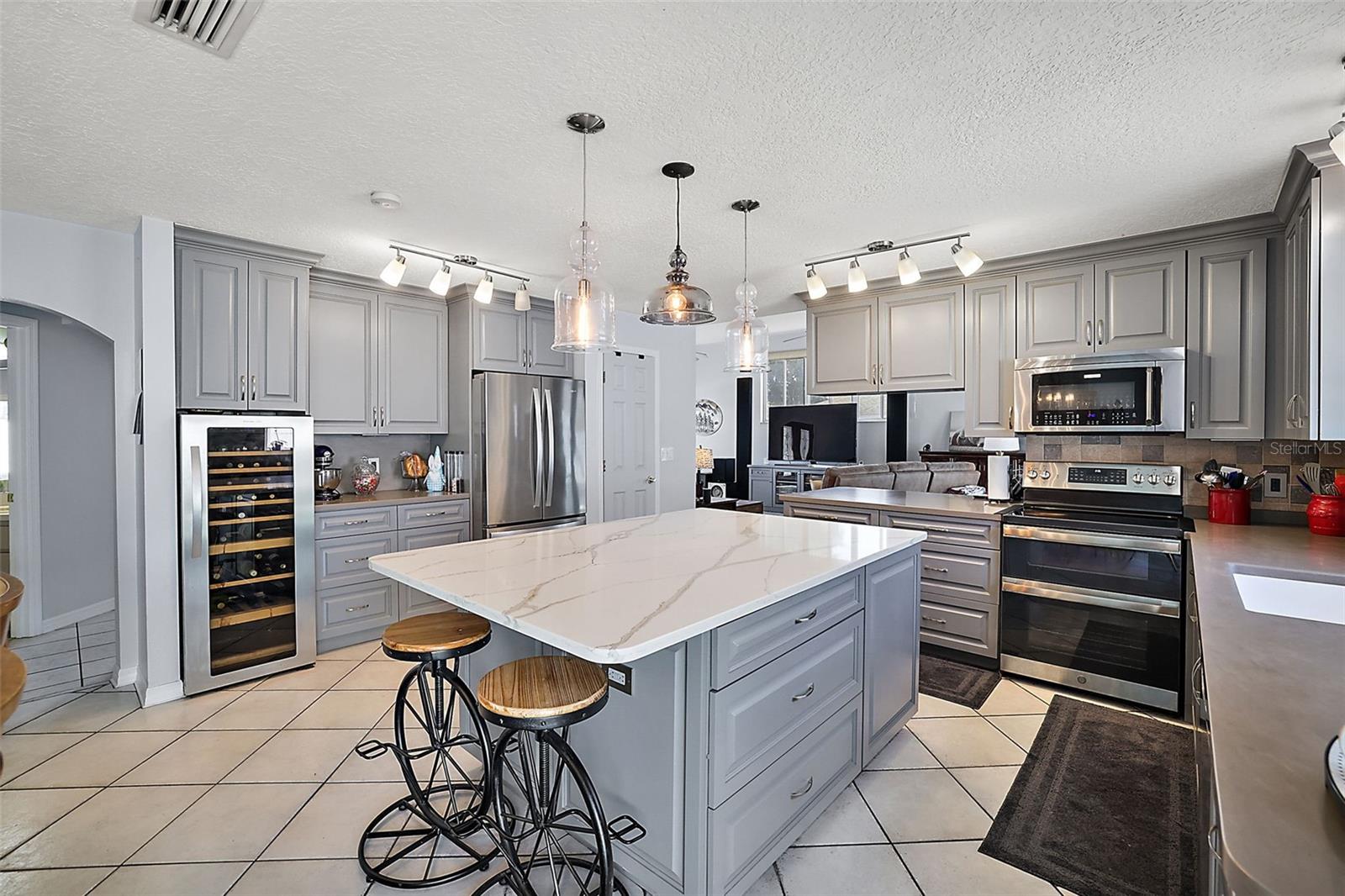 ;
;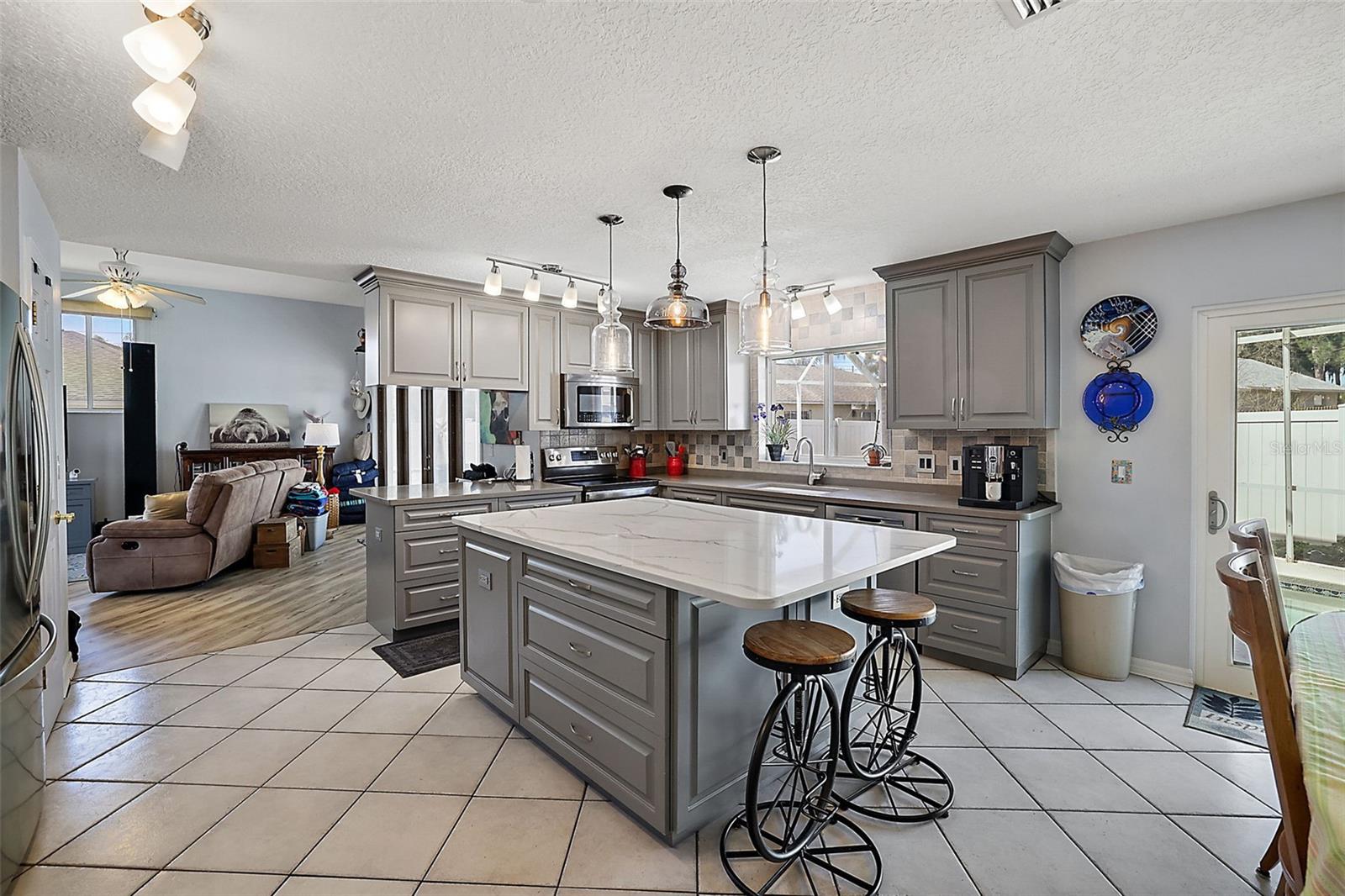 ;
;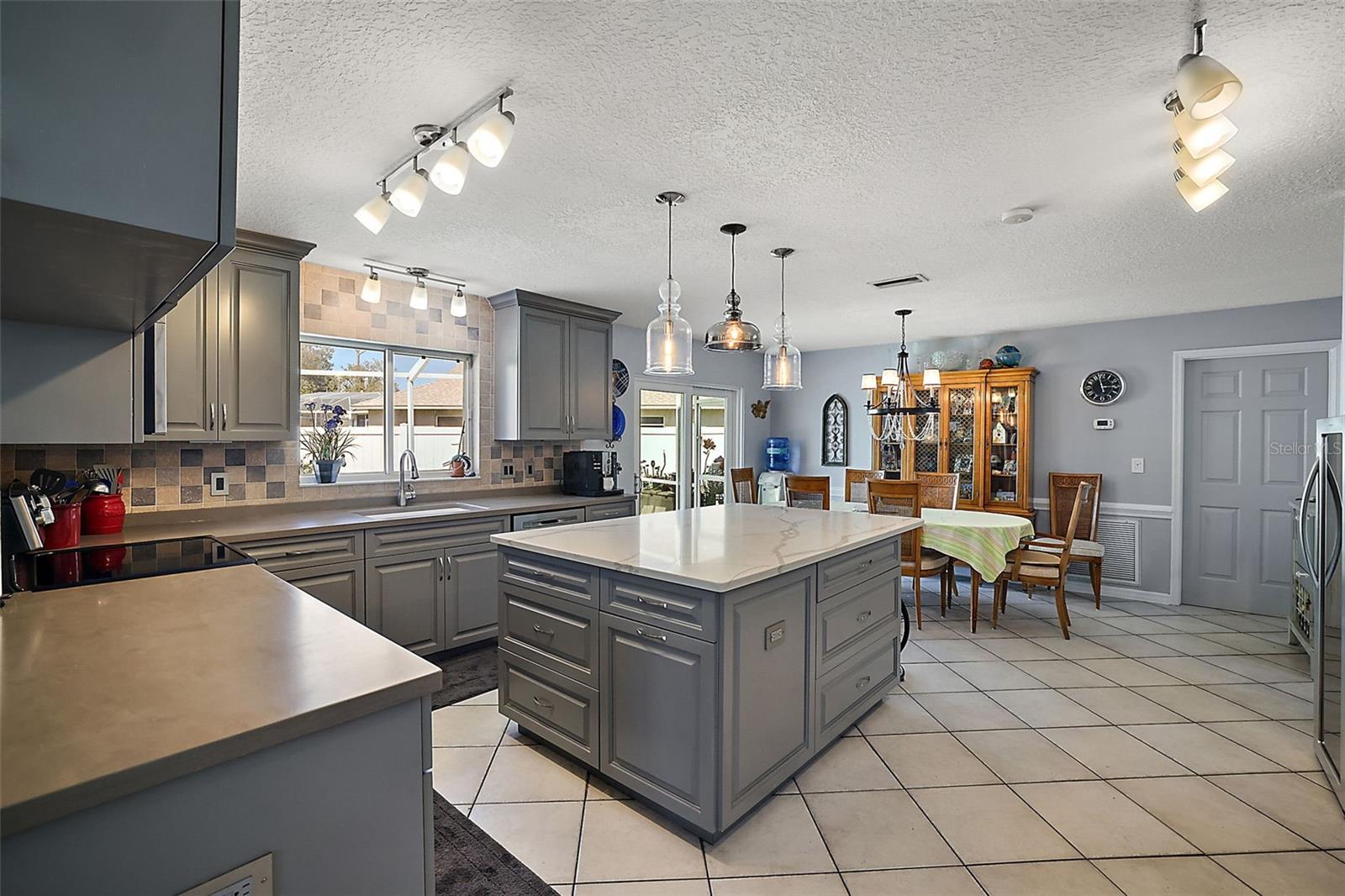 ;
;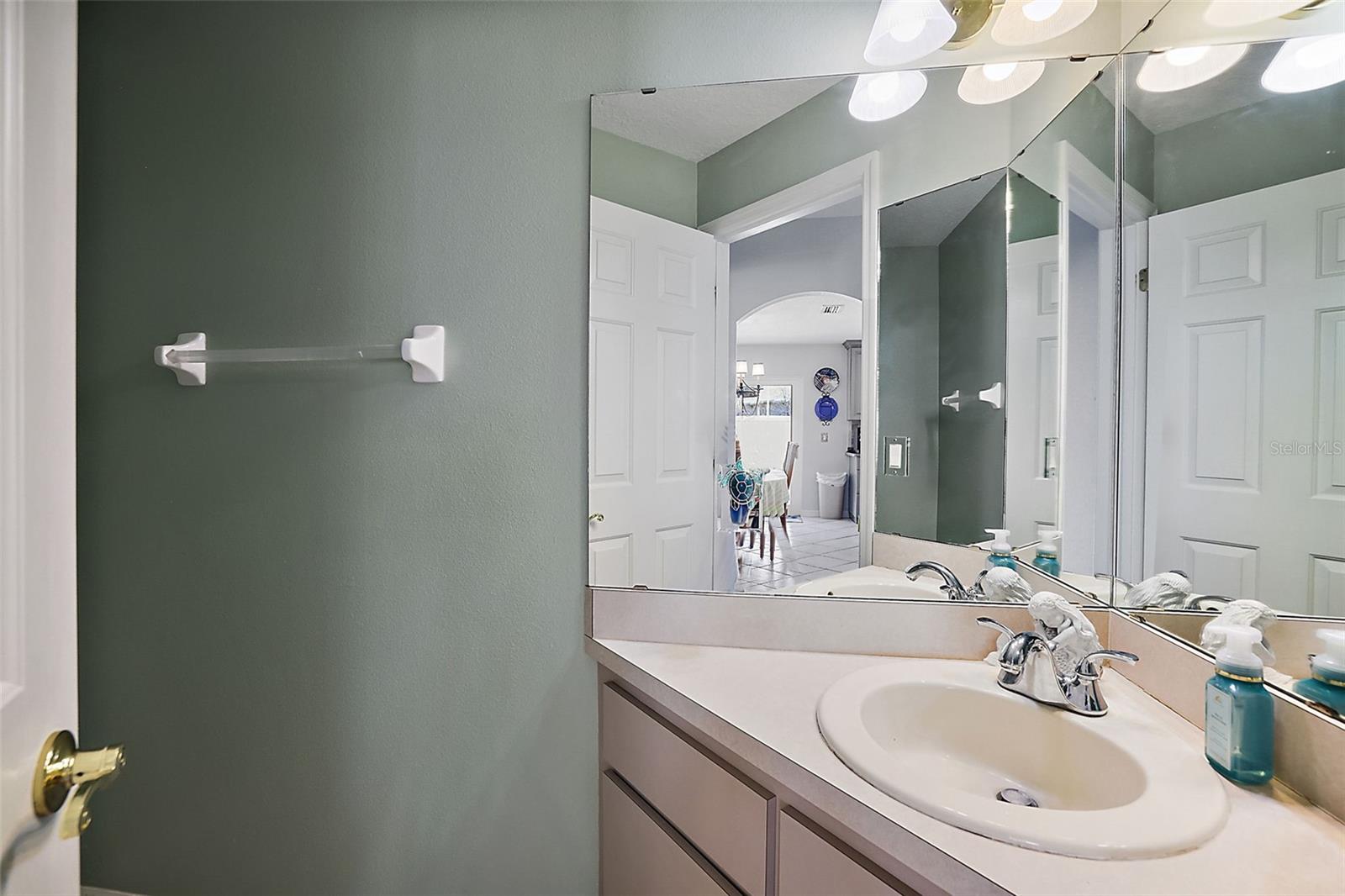 ;
;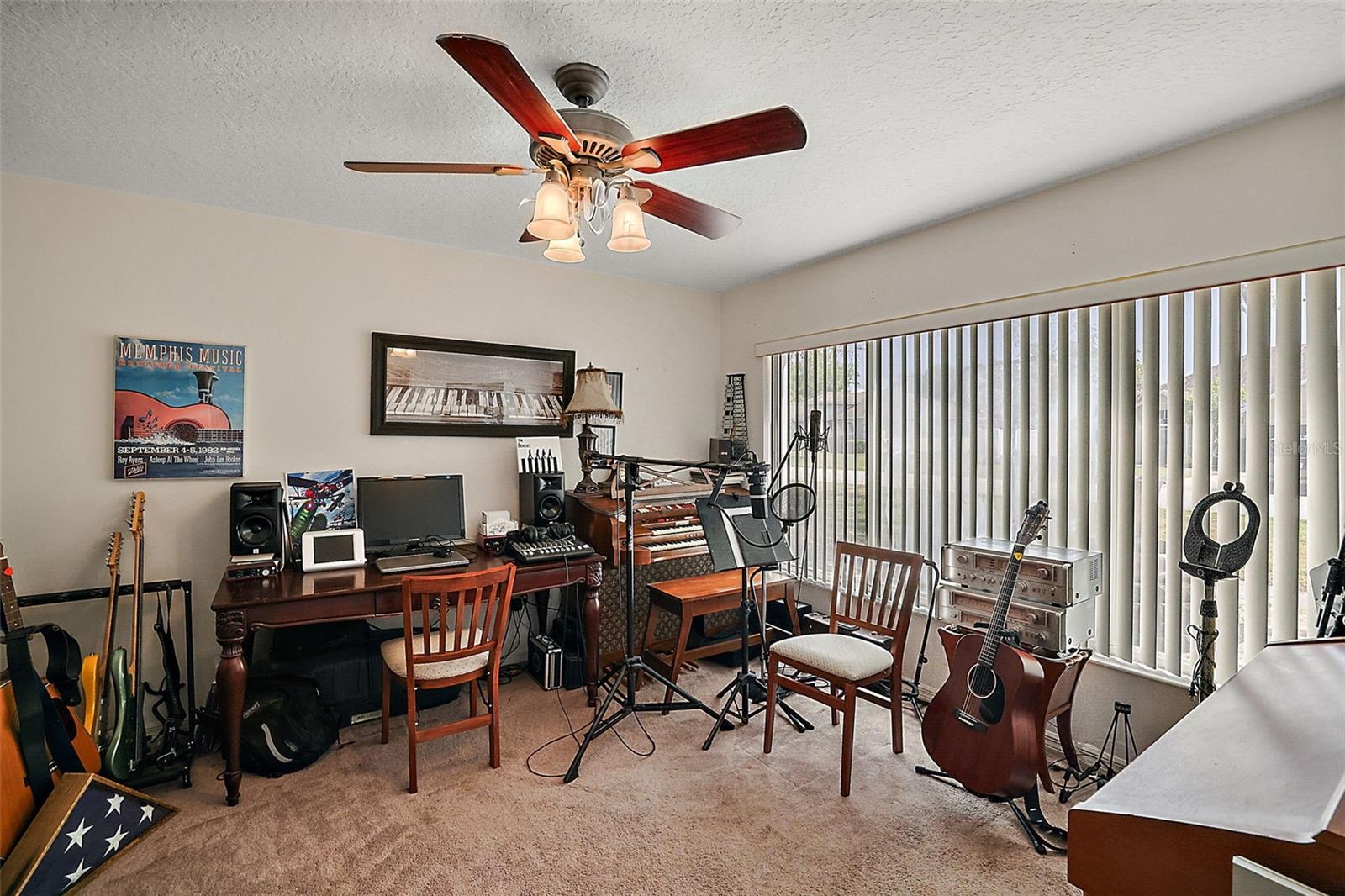 ;
;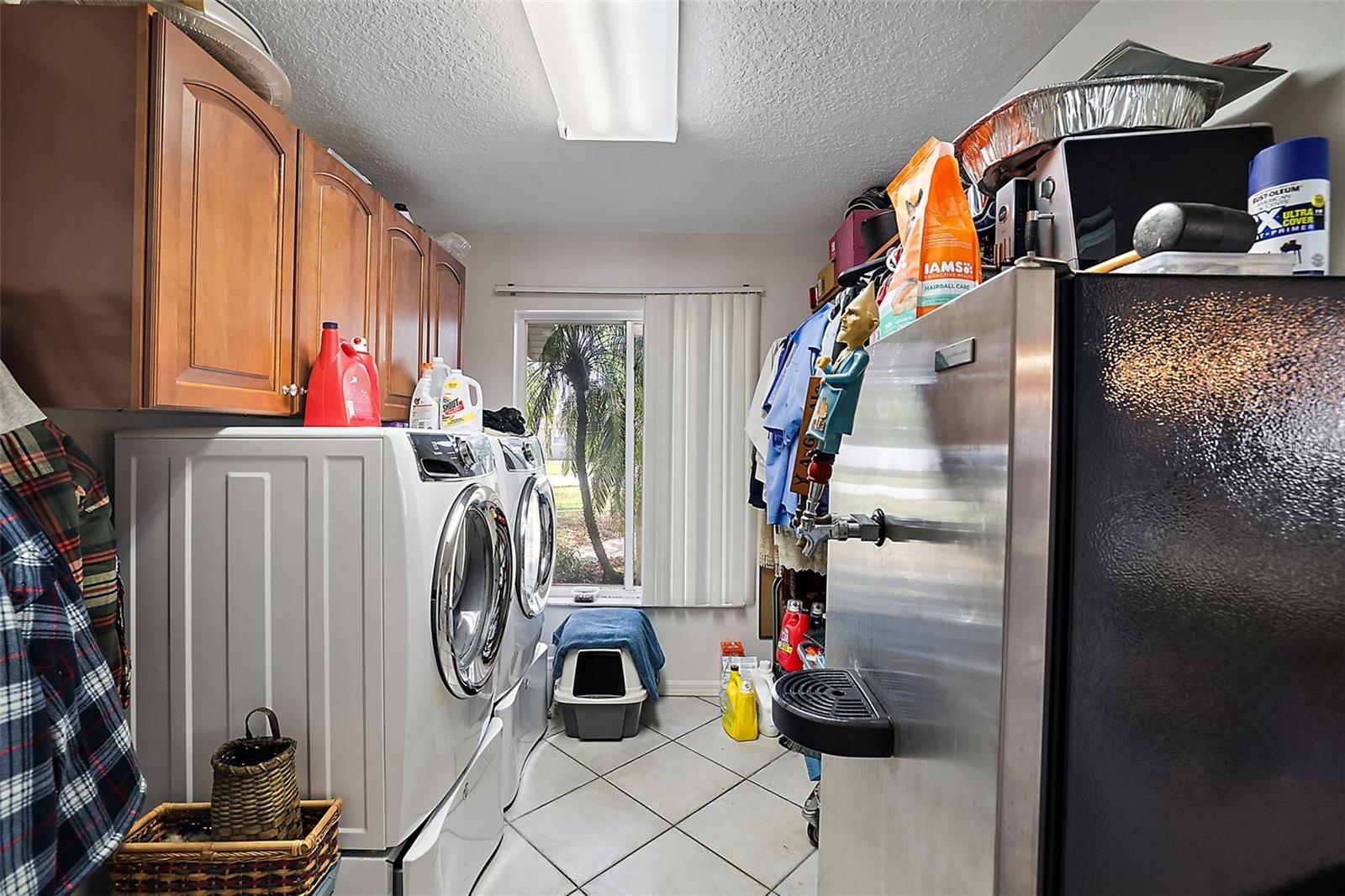 ;
;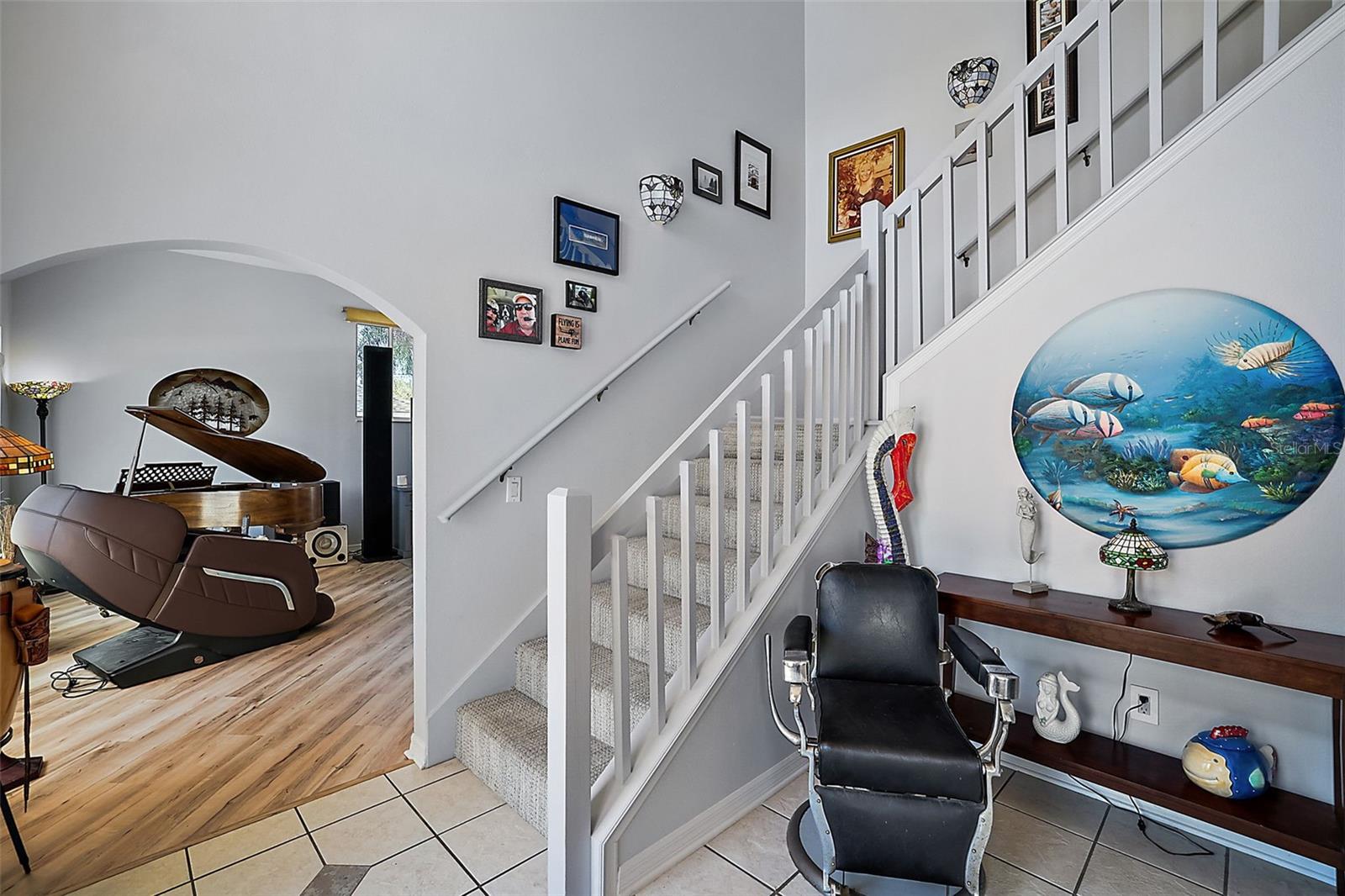 ;
;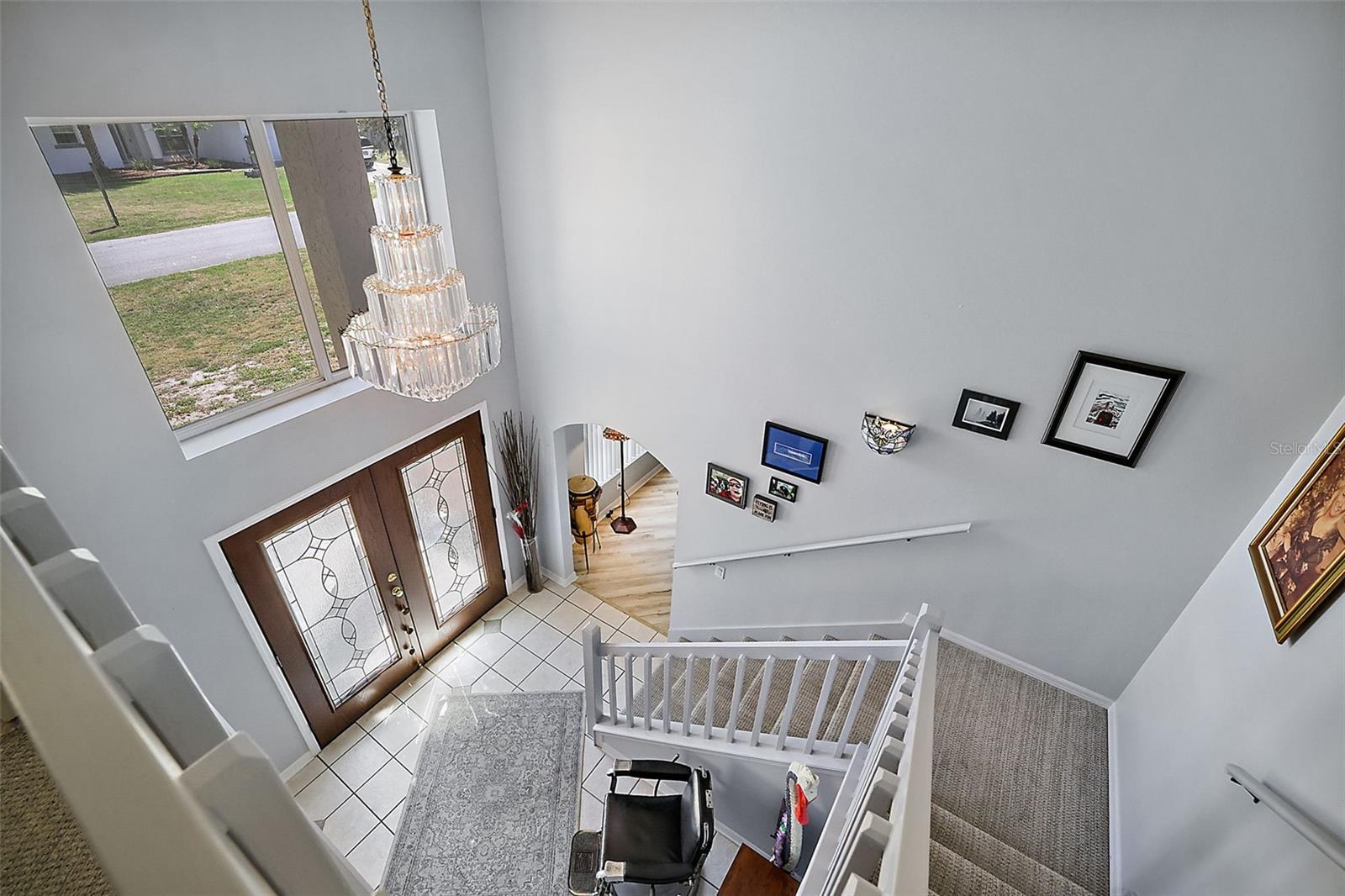 ;
;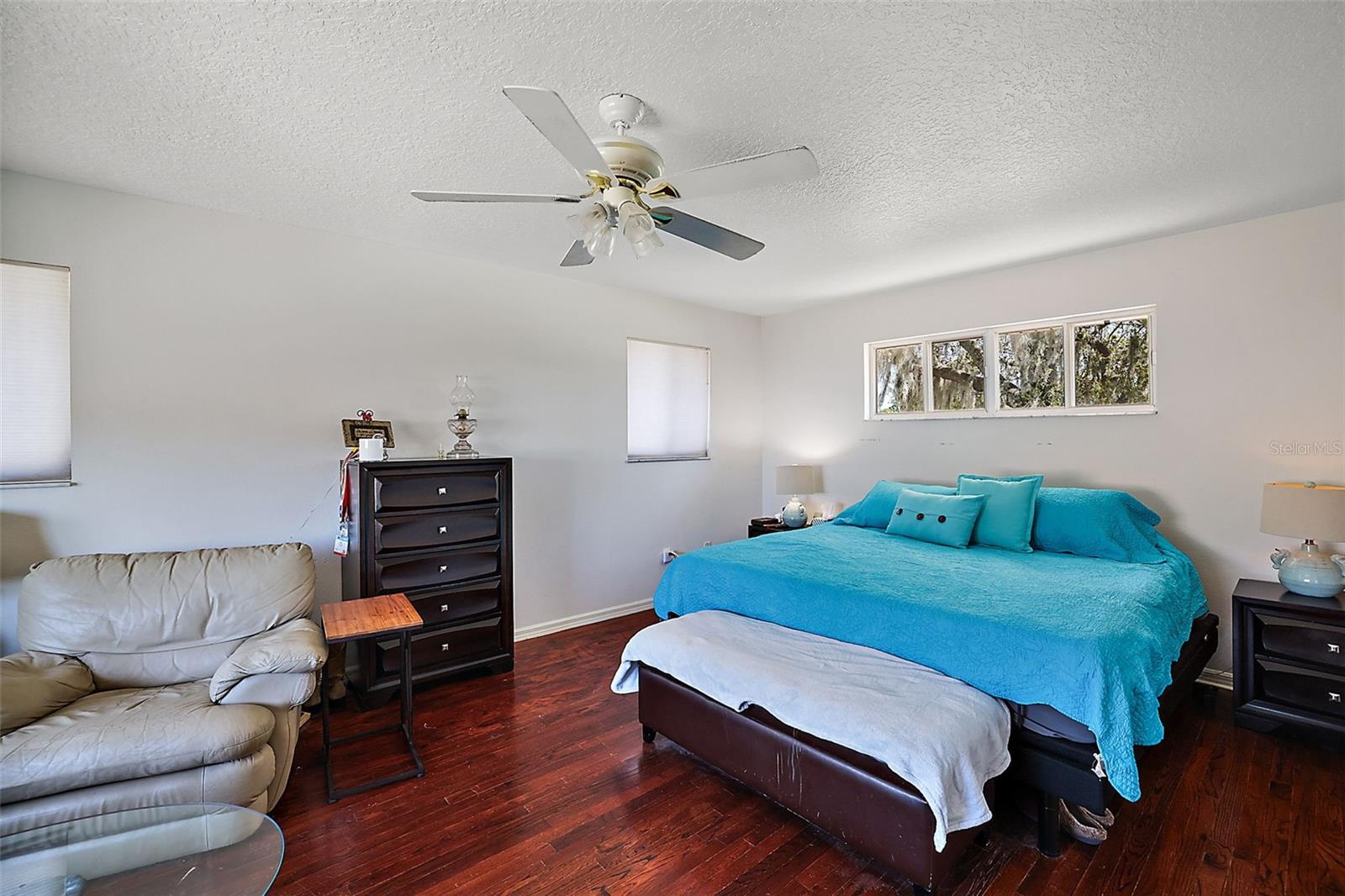 ;
;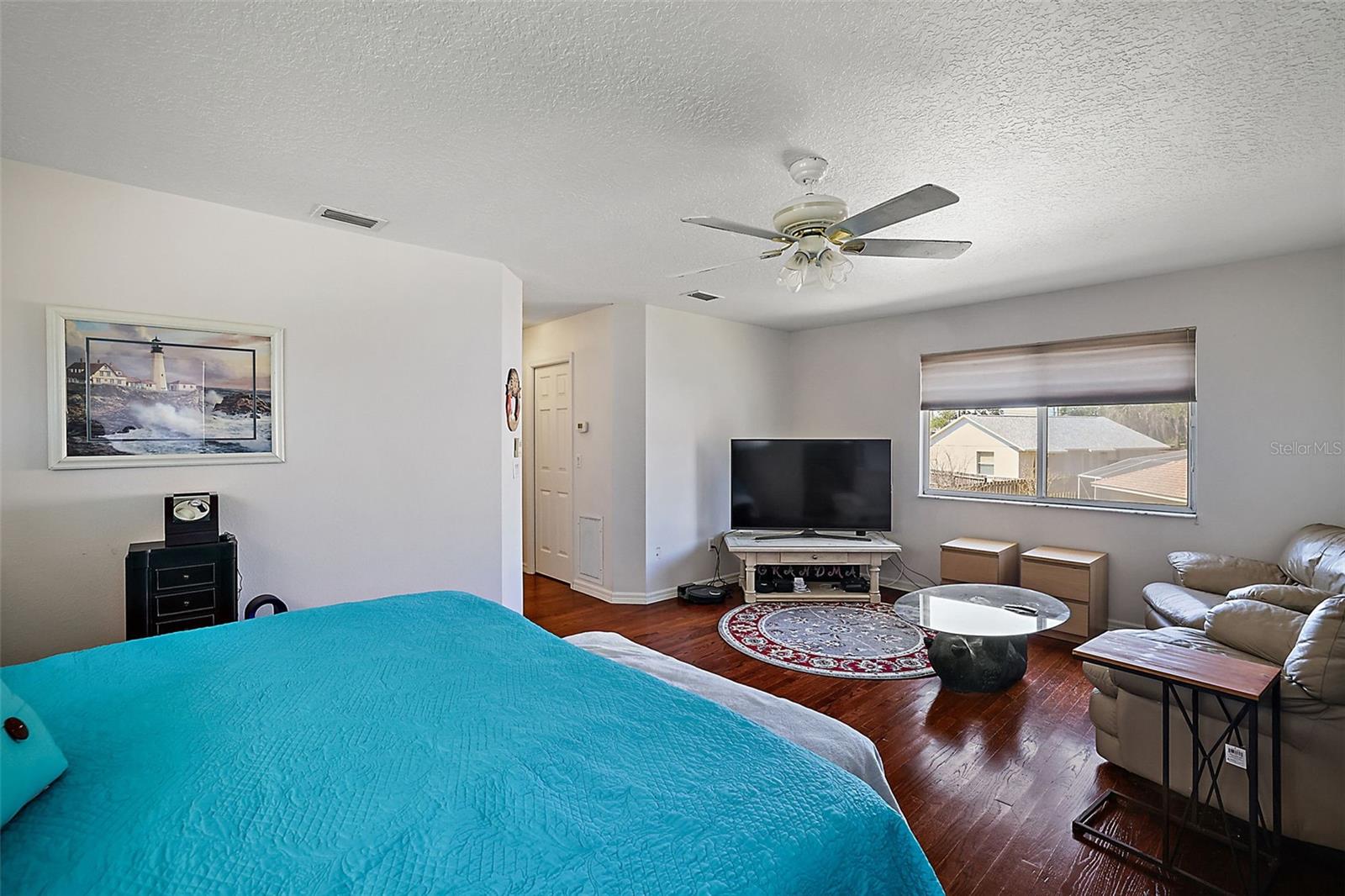 ;
;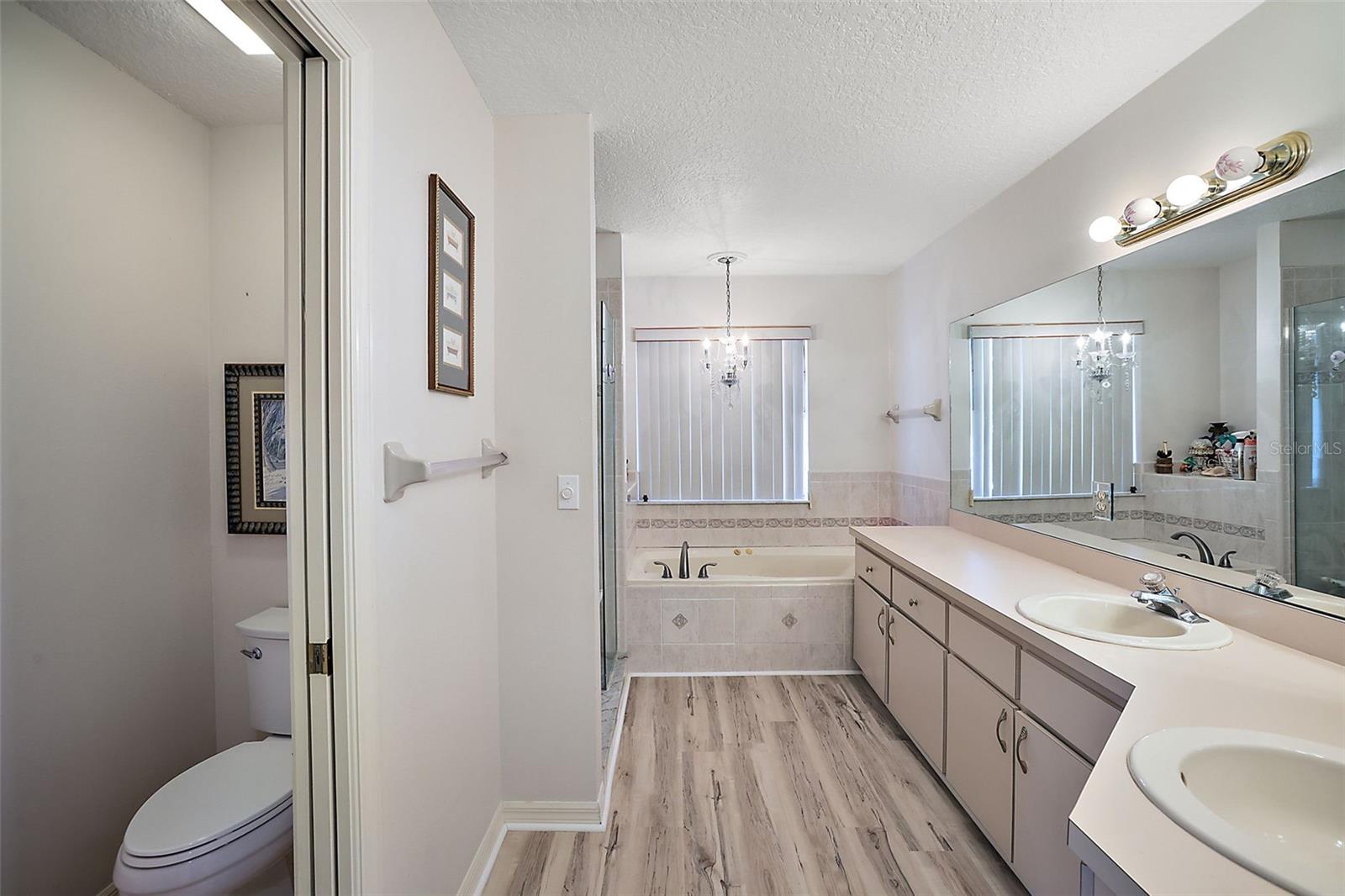 ;
;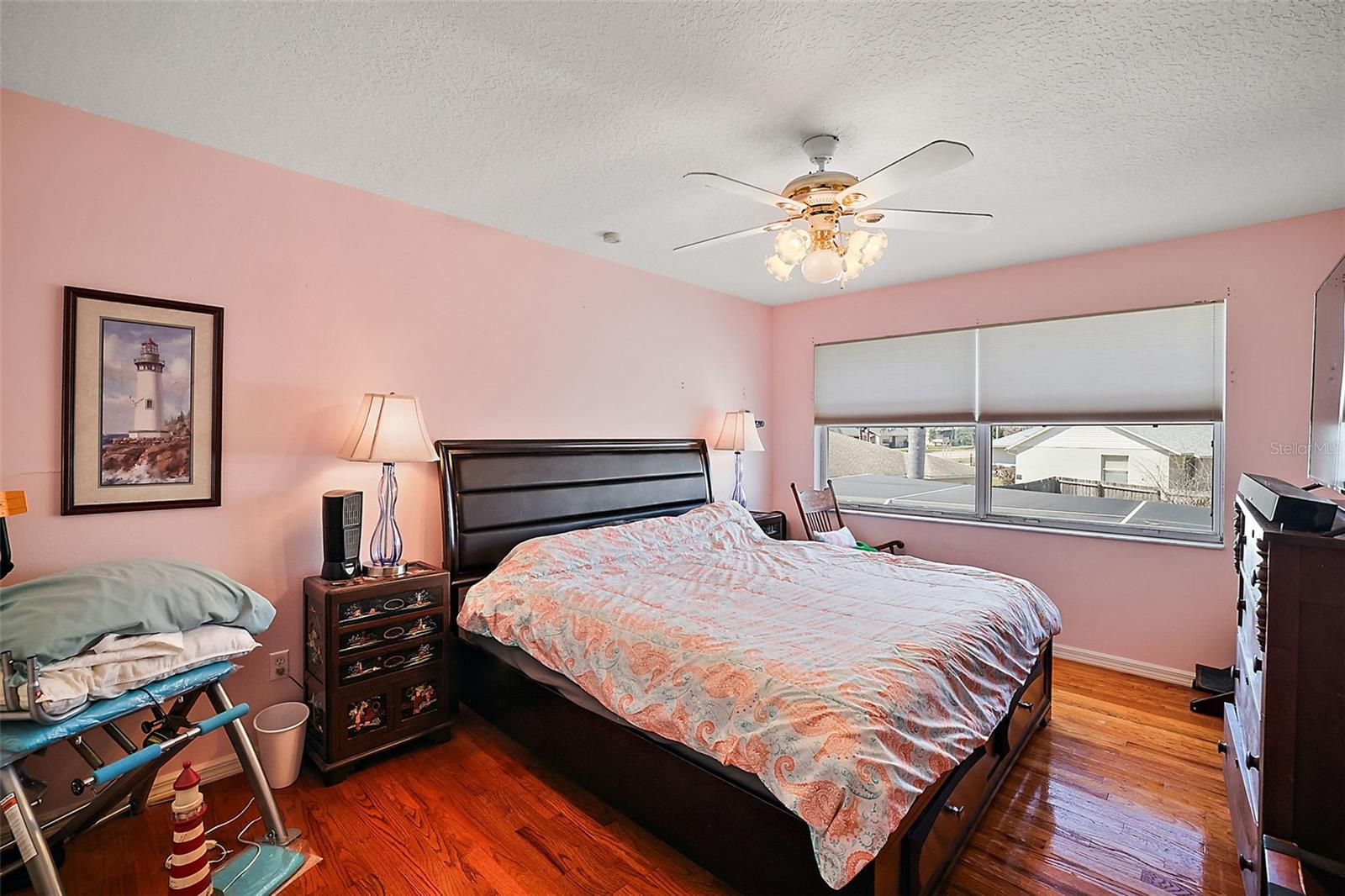 ;
;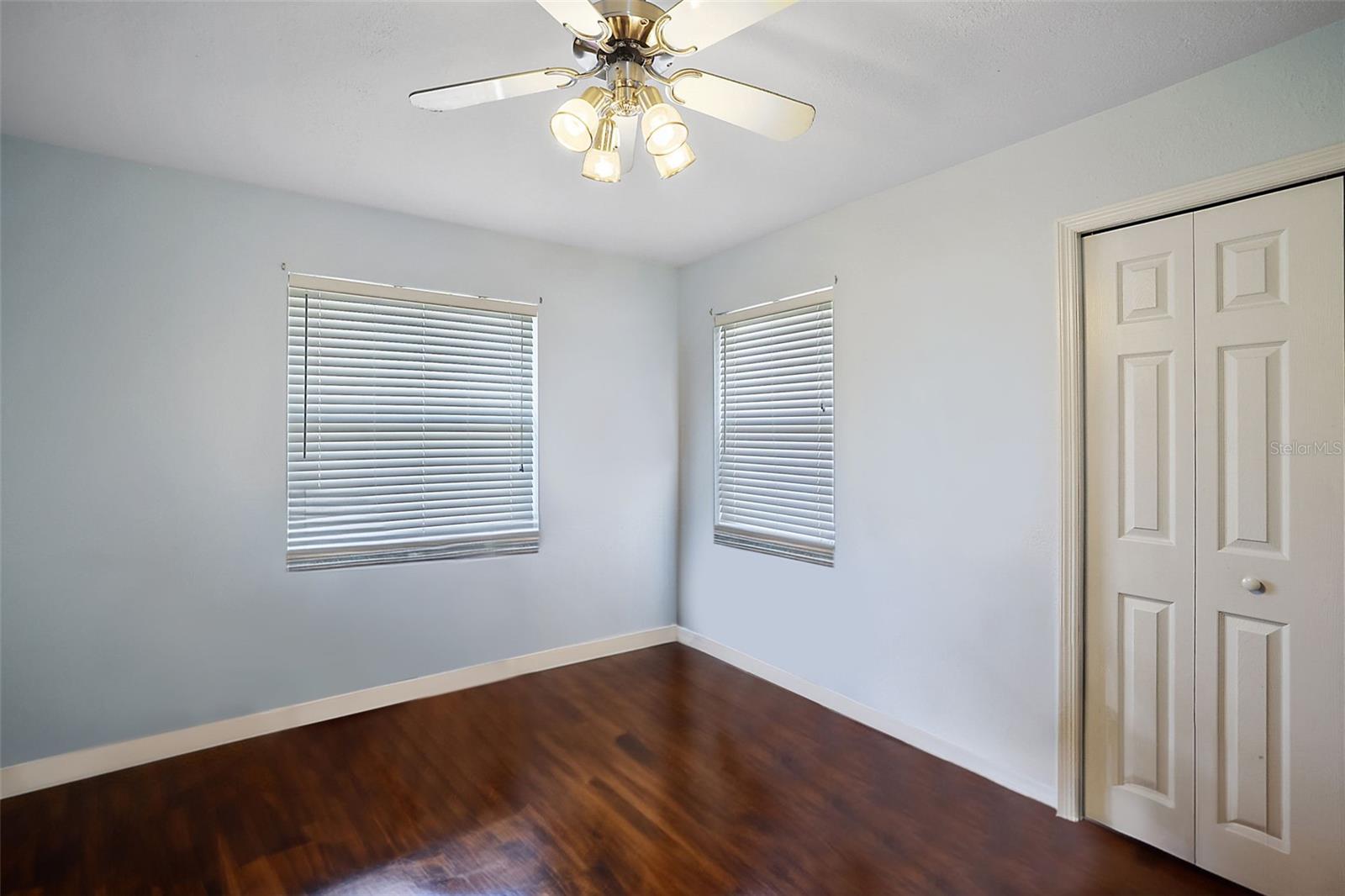 ;
;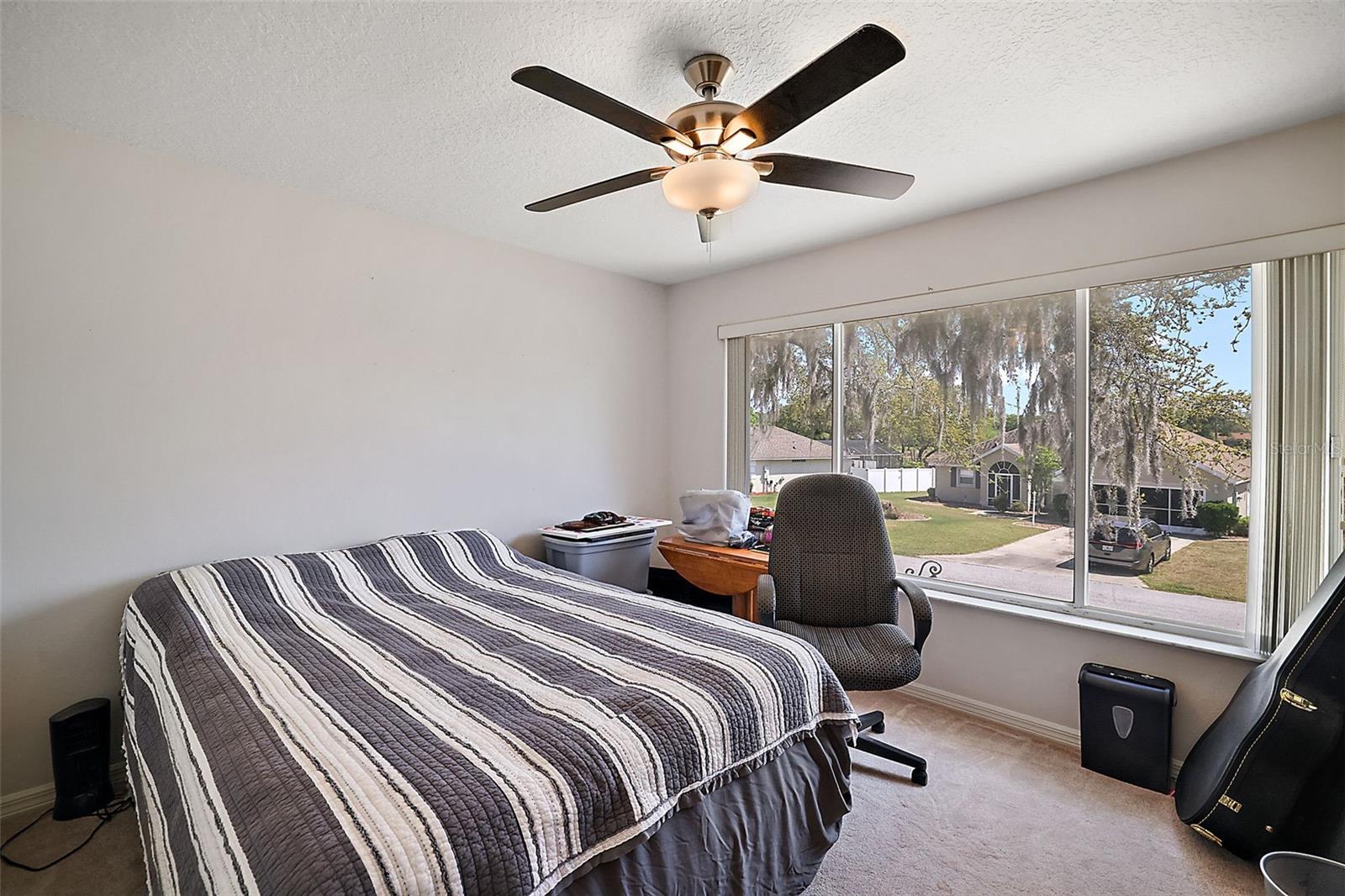 ;
;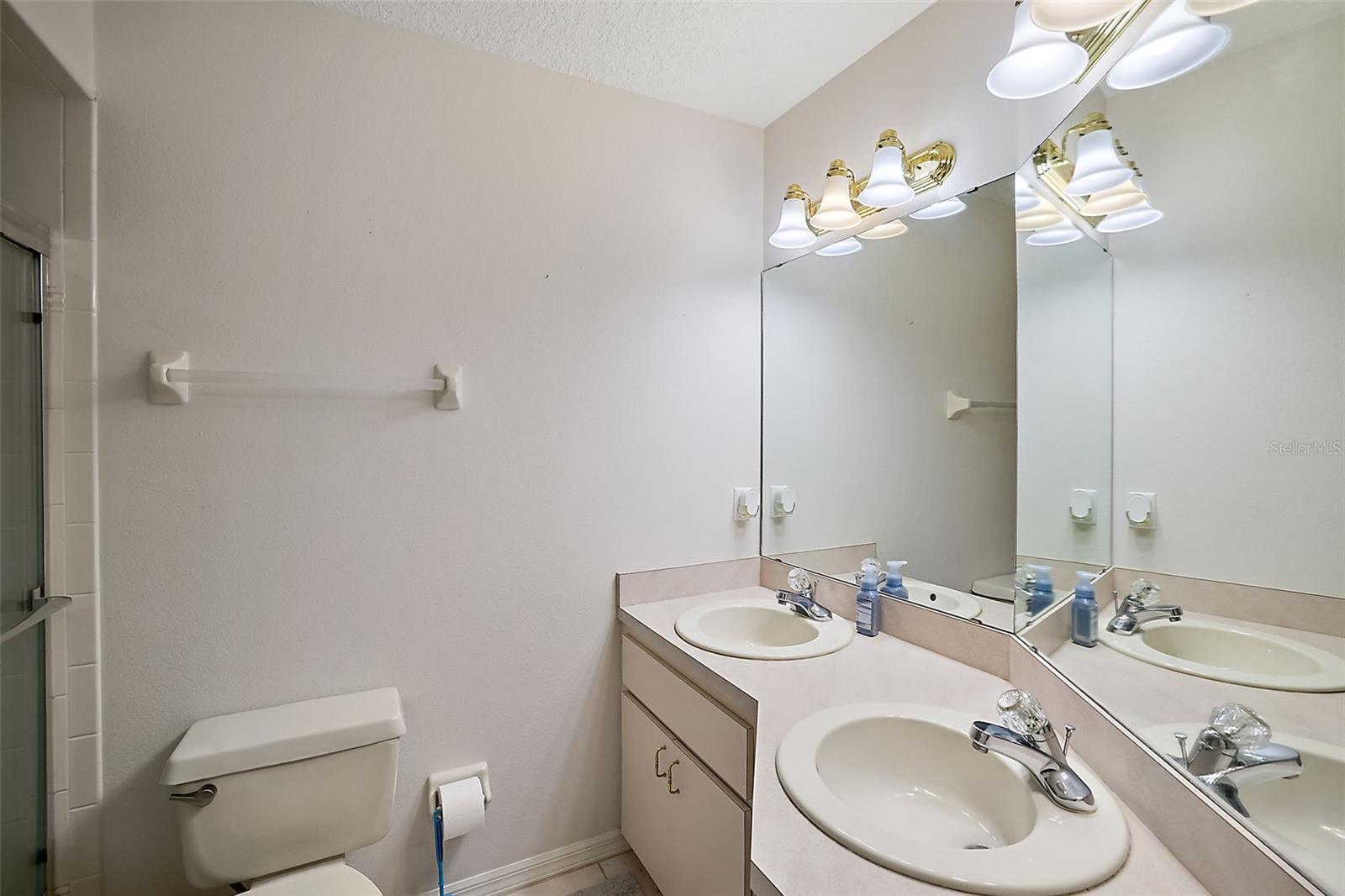 ;
;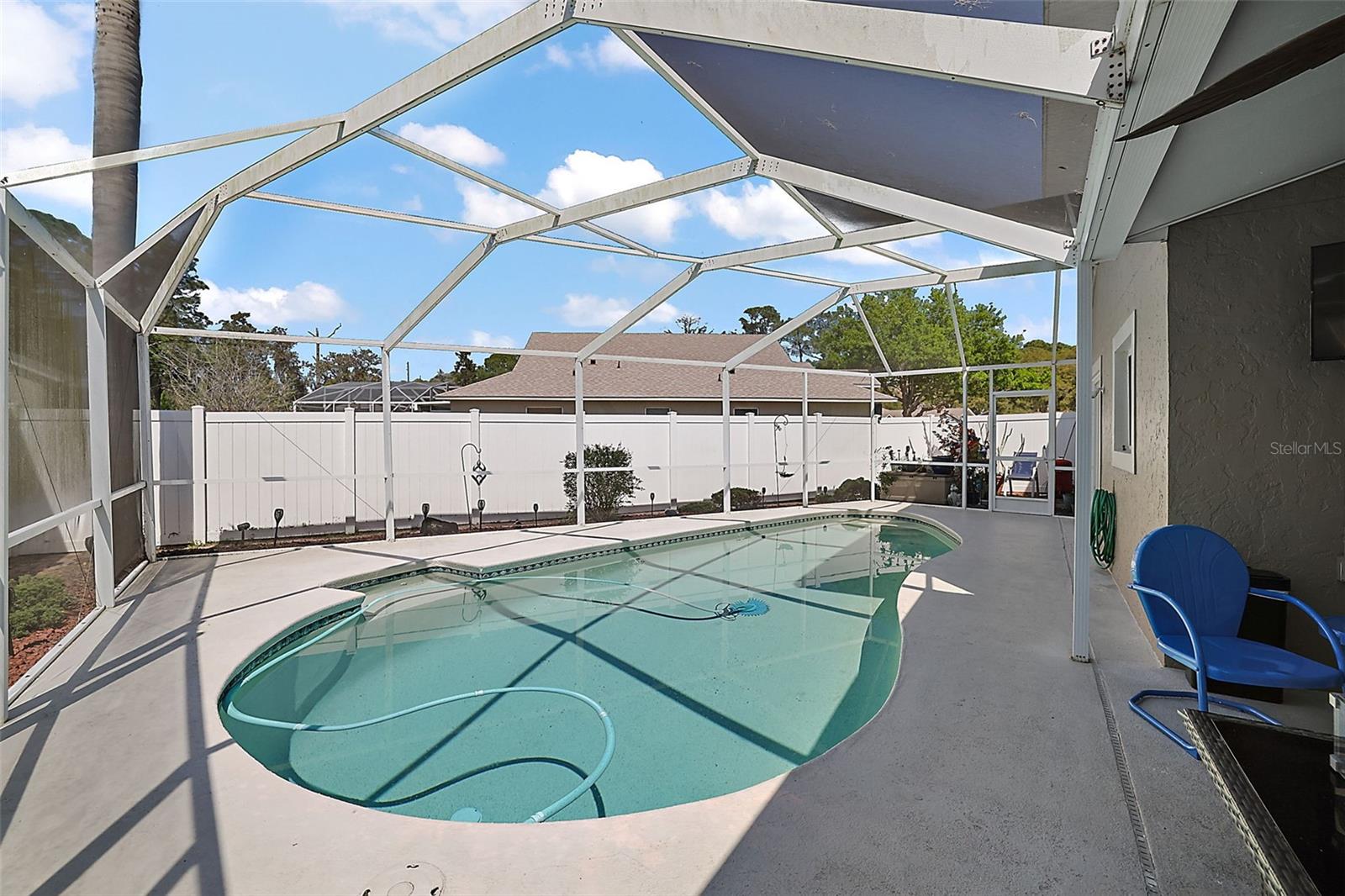 ;
;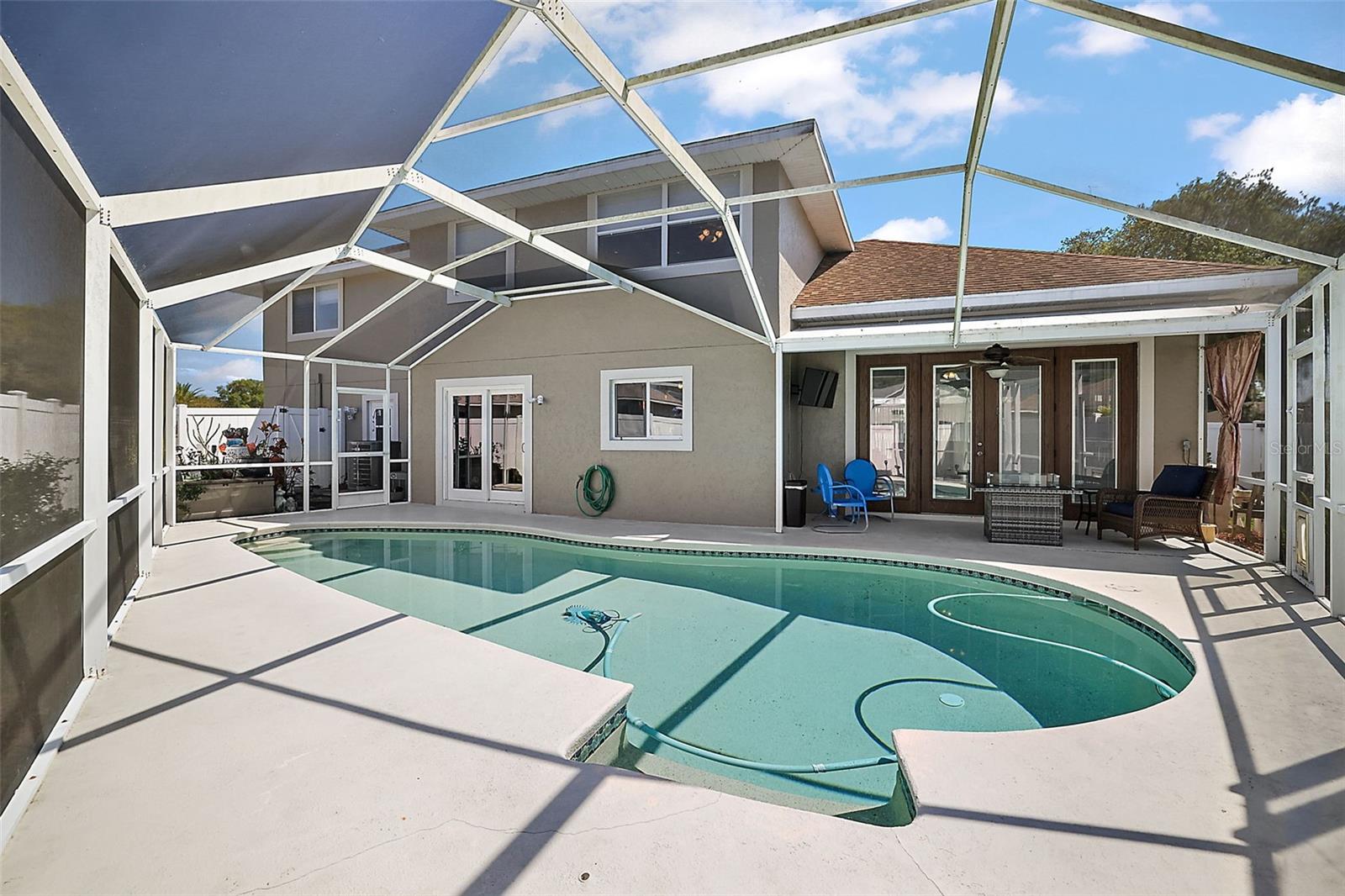 ;
;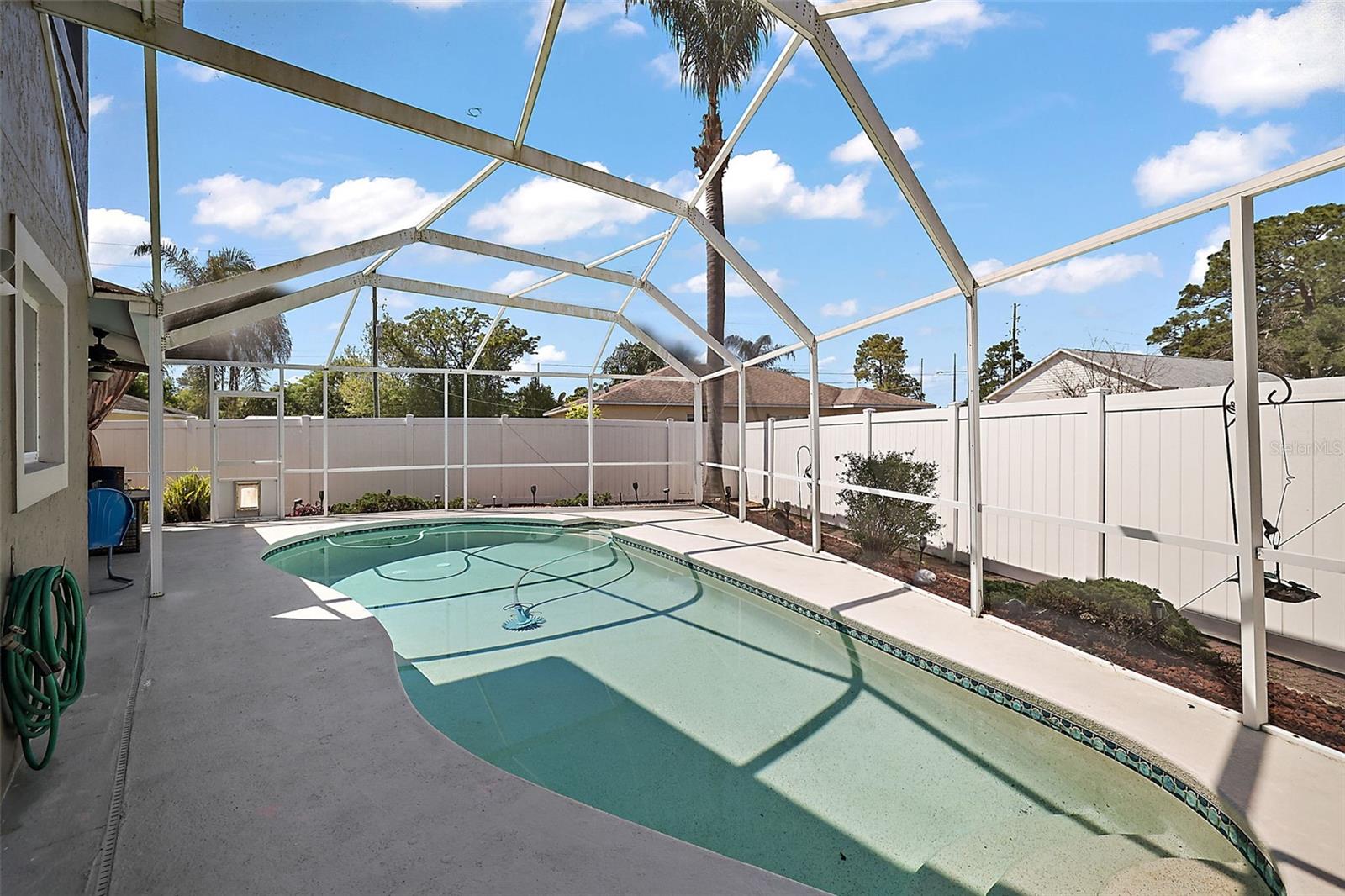 ;
;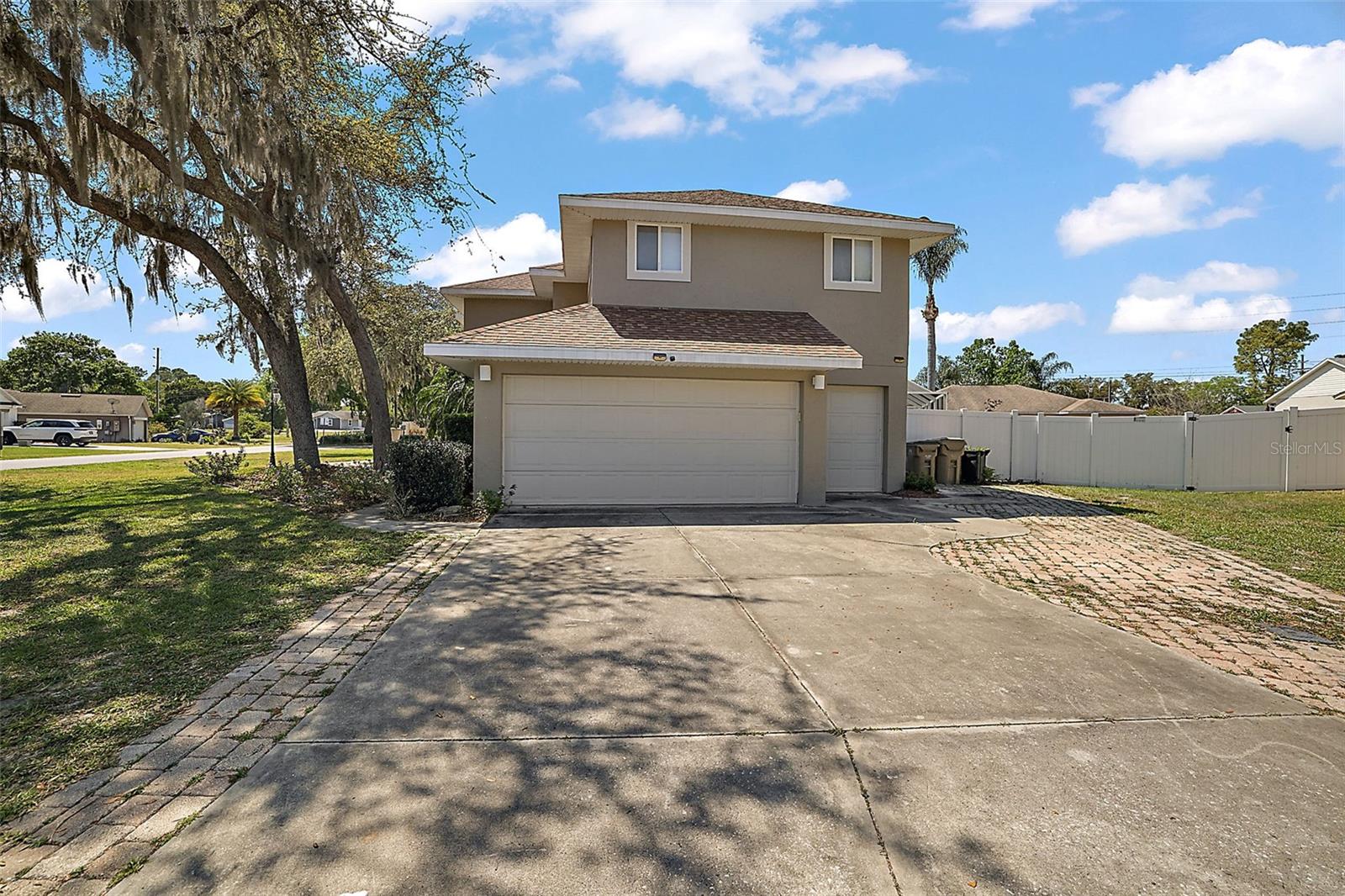 ;
;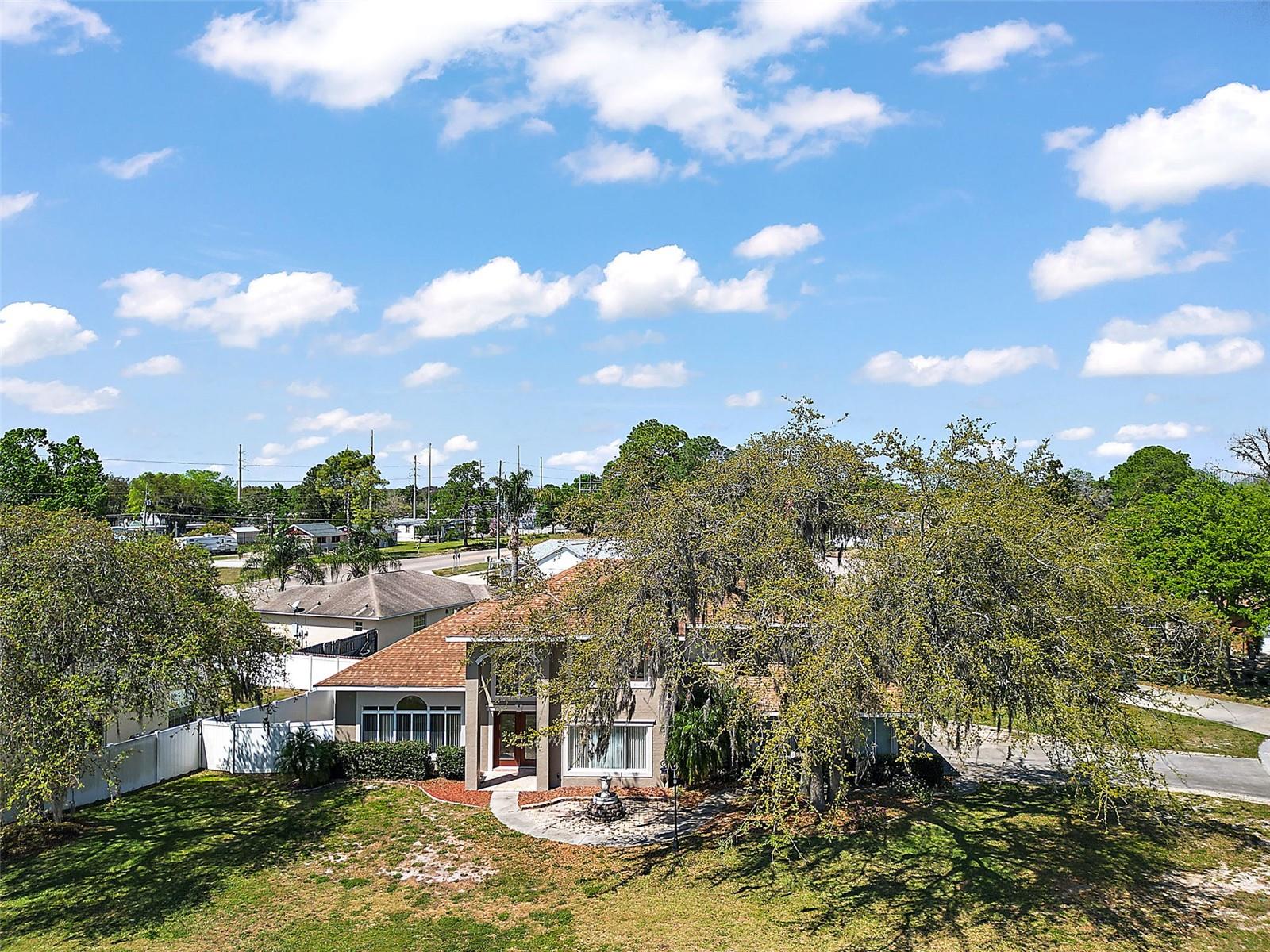 ;
;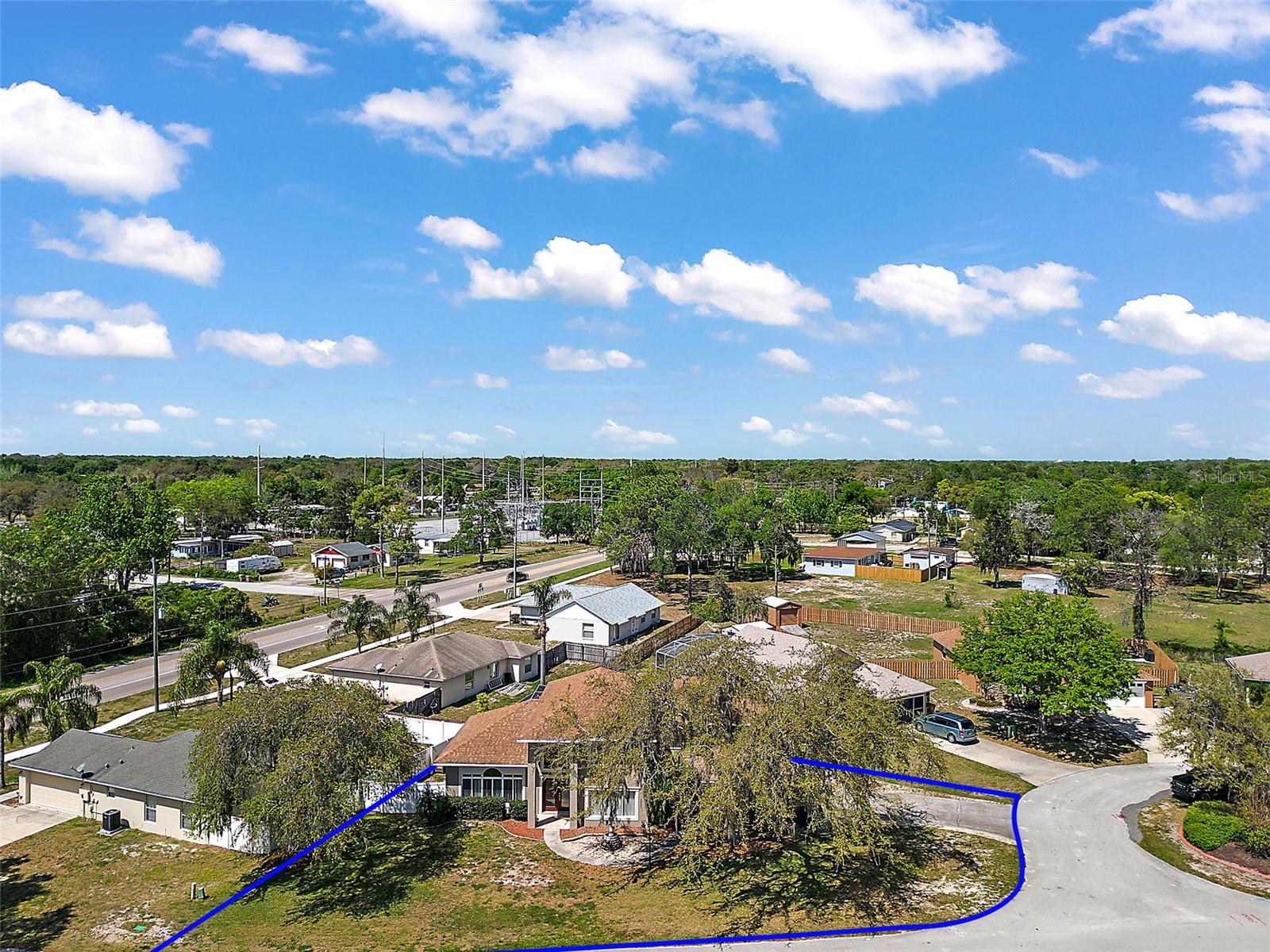 ;
;